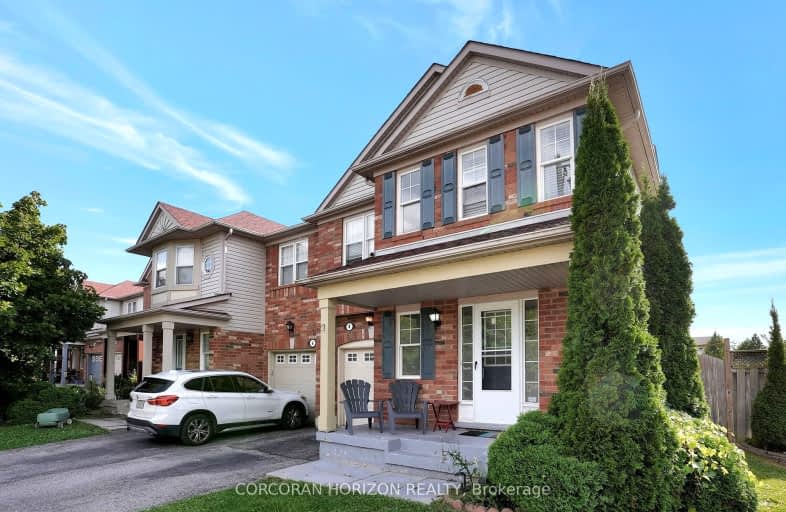Somewhat Walkable
- Some errands can be accomplished on foot.
50
/100
Some Transit
- Most errands require a car.
32
/100
Bikeable
- Some errands can be accomplished on bike.
59
/100

St Margaret Catholic Elementary School
Elementary: Catholic
2.06 km
St Elizabeth Catholic Elementary School
Elementary: Catholic
2.43 km
Saginaw Public School
Elementary: Public
1.35 km
Woodland Park Public School
Elementary: Public
2.73 km
St. Teresa of Calcutta Catholic Elementary School
Elementary: Catholic
1.66 km
Clemens Mill Public School
Elementary: Public
1.84 km
Southwood Secondary School
Secondary: Public
7.44 km
Glenview Park Secondary School
Secondary: Public
6.78 km
Galt Collegiate and Vocational Institute
Secondary: Public
4.86 km
Monsignor Doyle Catholic Secondary School
Secondary: Catholic
7.23 km
Jacob Hespeler Secondary School
Secondary: Public
2.96 km
St Benedict Catholic Secondary School
Secondary: Catholic
1.97 km
-
Chelsea stadium england
2.05km -
Ms. K Babysitter
Cambridge ON 2.25km -
Little Riverside Park
Waterloo ON 3.68km
-
Crial Holdings Ltd
923 Stonebrook Rd, Cambridge ON N1T 1H4 2.13km -
President's Choice Financial ATM
400 Conestoga Blvd, Cambridge ON N1R 7L7 2.82km -
TD Bank
425 Hespeler Rd, Cambridge ON N1R 6J2 3.3km














