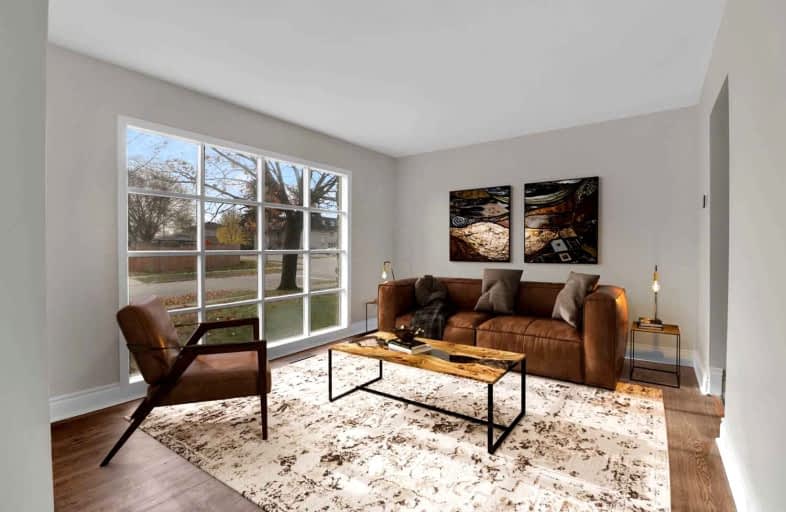
3D Walkthrough

Christ The King Catholic Elementary School
Elementary: Catholic
0.98 km
St Peter Catholic Elementary School
Elementary: Catholic
0.20 km
St Margaret Catholic Elementary School
Elementary: Catholic
1.57 km
Manchester Public School
Elementary: Public
0.95 km
Elgin Street Public School
Elementary: Public
0.67 km
Avenue Road Public School
Elementary: Public
0.08 km
Southwood Secondary School
Secondary: Public
3.85 km
Glenview Park Secondary School
Secondary: Public
3.71 km
Galt Collegiate and Vocational Institute
Secondary: Public
1.29 km
Monsignor Doyle Catholic Secondary School
Secondary: Catholic
4.45 km
Jacob Hespeler Secondary School
Secondary: Public
4.27 km
St Benedict Catholic Secondary School
Secondary: Catholic
1.65 km





