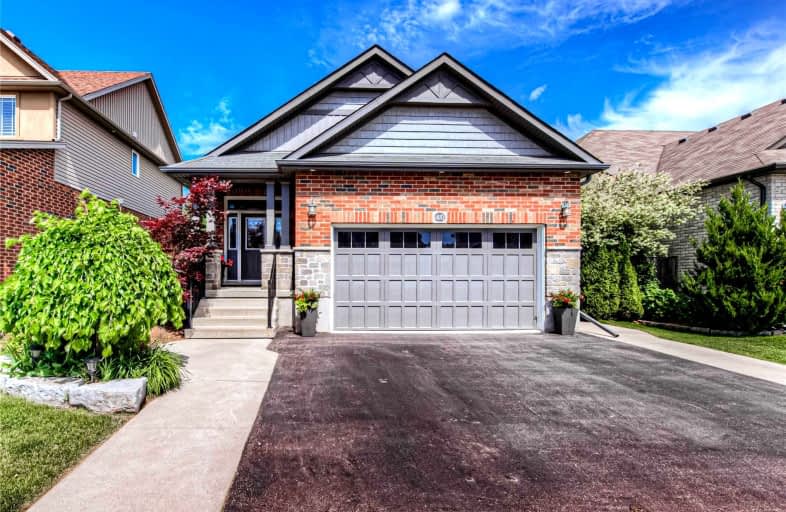
St Gregory Catholic Elementary School
Elementary: Catholic
1.33 km
Blair Road Public School
Elementary: Public
2.24 km
St Andrew's Public School
Elementary: Public
1.78 km
St Augustine Catholic Elementary School
Elementary: Catholic
1.77 km
Highland Public School
Elementary: Public
1.25 km
Tait Street Public School
Elementary: Public
2.35 km
Southwood Secondary School
Secondary: Public
0.72 km
Glenview Park Secondary School
Secondary: Public
3.03 km
Galt Collegiate and Vocational Institute
Secondary: Public
2.47 km
Monsignor Doyle Catholic Secondary School
Secondary: Catholic
3.95 km
Preston High School
Secondary: Public
4.43 km
St Benedict Catholic Secondary School
Secondary: Catholic
5.30 km














