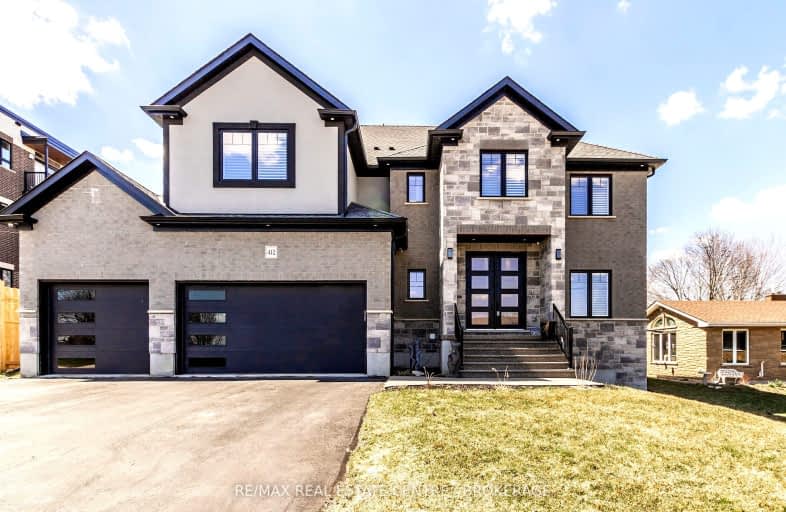Car-Dependent
- Almost all errands require a car.
6
/100
Some Transit
- Most errands require a car.
34
/100
Bikeable
- Some errands can be accomplished on bike.
53
/100

Centennial (Cambridge) Public School
Elementary: Public
2.44 km
Hillcrest Public School
Elementary: Public
1.60 km
St Gabriel Catholic Elementary School
Elementary: Catholic
0.43 km
Our Lady of Fatima Catholic Elementary School
Elementary: Catholic
1.91 km
Hespeler Public School
Elementary: Public
2.84 km
Silverheights Public School
Elementary: Public
0.36 km
ÉSC Père-René-de-Galinée
Secondary: Catholic
5.84 km
Southwood Secondary School
Secondary: Public
10.72 km
Galt Collegiate and Vocational Institute
Secondary: Public
8.48 km
Preston High School
Secondary: Public
7.24 km
Jacob Hespeler Secondary School
Secondary: Public
3.06 km
St Benedict Catholic Secondary School
Secondary: Catholic
5.99 km
-
Jacobs Landing
Cambridge ON 1.4km -
Winston Blvd Woodlot
374 Winston Blvd, Cambridge ON N3C 3C5 2.89km -
Witmer Park
Cambridge ON 5.17km
-
HODL Bitcoin ATM - Hespeler Convenience
48 Queen St E, Cambridge ON N3C 2A8 1.6km -
RBC Royal Bank
100 Jamieson Pky (Franklin Blvd.), Cambridge ON N3C 4B3 3.08km -
TD Bank Financial Group
180 Holiday Inn Dr, Cambridge ON N3C 1Z4 3.29km




