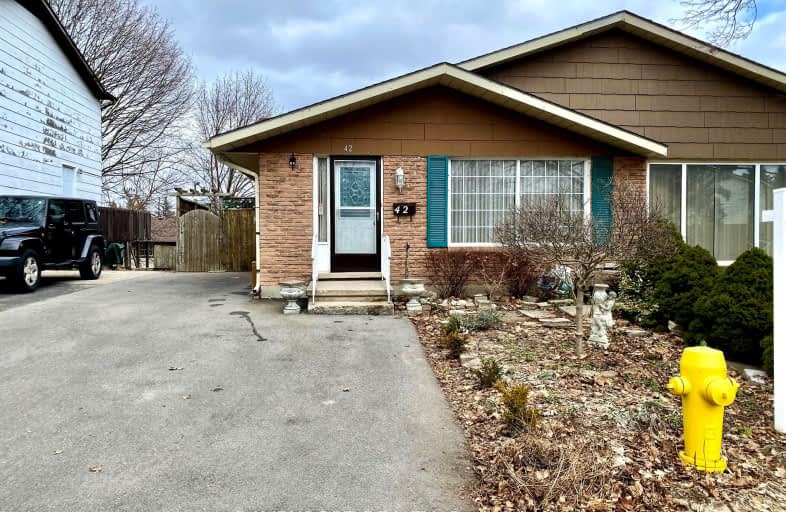Somewhat Walkable
- Some errands can be accomplished on foot.
61
/100
Some Transit
- Most errands require a car.
42
/100
Bikeable
- Some errands can be accomplished on bike.
54
/100

Christ The King Catholic Elementary School
Elementary: Catholic
0.42 km
St Peter Catholic Elementary School
Elementary: Catholic
1.10 km
St Margaret Catholic Elementary School
Elementary: Catholic
0.54 km
Elgin Street Public School
Elementary: Public
0.73 km
Avenue Road Public School
Elementary: Public
1.08 km
Clemens Mill Public School
Elementary: Public
0.96 km
Southwood Secondary School
Secondary: Public
4.86 km
Glenview Park Secondary School
Secondary: Public
4.45 km
Galt Collegiate and Vocational Institute
Secondary: Public
2.29 km
Monsignor Doyle Catholic Secondary School
Secondary: Catholic
5.07 km
Jacob Hespeler Secondary School
Secondary: Public
3.68 km
St Benedict Catholic Secondary School
Secondary: Catholic
0.68 km
-
Dumfries Conservation Area
Dunbar Rd, Cambridge ON 2.65km -
Domm Park
55 Princess St, Cambridge ON 3.54km -
Hespeler Optimist Park
640 Ellis Rd, Cambridge ON N3C 3X8 4.66km
-
President's Choice Financial Pavilion and ATM
980 Franklin Blvd, Cambridge ON N1R 8R3 0.77km -
CIBC
395 Hespeler Rd (at Cambridge Mall), Cambridge ON N1R 6J1 1.82km -
Pay2Day
534 Hespeler Rd, Cambridge ON N1R 6J7 2.52km











