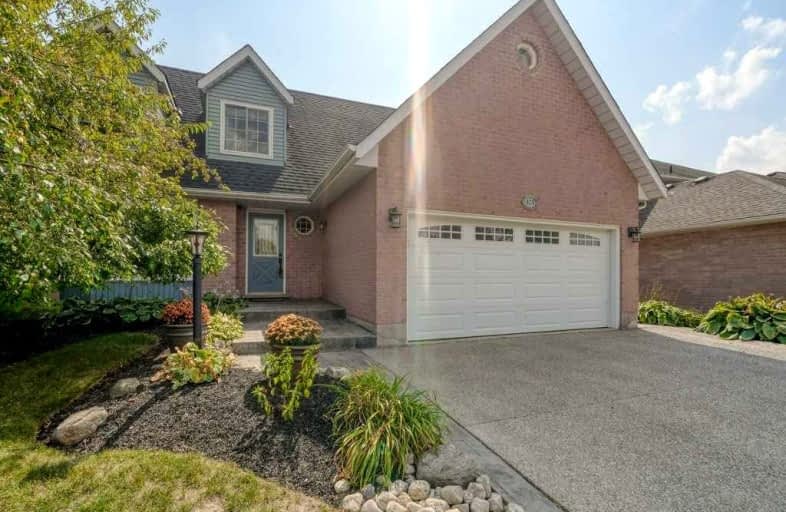
Centennial (Cambridge) Public School
Elementary: Public
1.70 km
Hillcrest Public School
Elementary: Public
1.61 km
St Elizabeth Catholic Elementary School
Elementary: Catholic
0.65 km
Our Lady of Fatima Catholic Elementary School
Elementary: Catholic
1.29 km
Woodland Park Public School
Elementary: Public
0.86 km
Hespeler Public School
Elementary: Public
0.66 km
Glenview Park Secondary School
Secondary: Public
8.35 km
Galt Collegiate and Vocational Institute
Secondary: Public
6.05 km
Monsignor Doyle Catholic Secondary School
Secondary: Catholic
8.92 km
Preston High School
Secondary: Public
6.44 km
Jacob Hespeler Secondary School
Secondary: Public
1.65 km
St Benedict Catholic Secondary School
Secondary: Catholic
3.23 km



