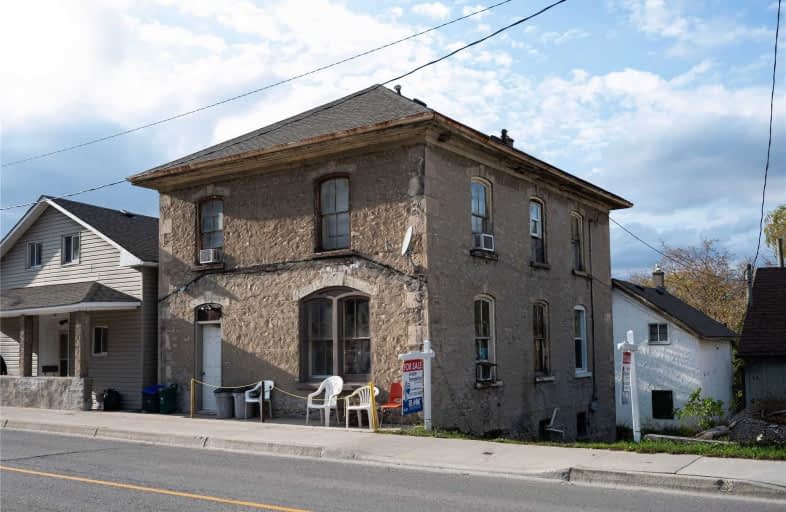Sold on Nov 26, 2020
Note: Property is not currently for sale or for rent.

-
Type: Detached
-
Style: 2-Storey
-
Size: 1500 sqft
-
Lot Size: 31.68 x 165 Feet
-
Age: 100+ years
-
Taxes: $3,884 per year
-
Days on Site: 28 Days
-
Added: Oct 29, 2020 (4 weeks on market)
-
Updated:
-
Last Checked: 3 months ago
-
MLS®#: X4977362
-
Listed By: Re/max twin city realty inc., brokerage
Attention Handymen And Developers!!!Great Investment Opportunity In The Heart Of Hespeler. Backing Onto A Small Green Space And The River With Great Shopping And Restaurants Right Beside. There Are 2 Homes On This Property .. 45 Lower Unit Includes 2 Bedrooms 1 Bathroom, Forced Air Gas Heating, And An Unfinished Walk-Out Basement. 45 Upper Unit Has 2 Bedrooms And 1 Bathroom . 43: 3 Bedroom 1 Bathroom With Unfinished Basement.
Extras
45 Is A Duplex. Lower 2 Bedroom Unit Pays 521+ Utilities, Landlord Pays For Water. Upper 1 Bedroom Unit Pays 600 + Utilities, Landlord Pays For Water. 43: 3 Bedroom Unit Pays 829+Utilities.
Property Details
Facts for 43-45 Queen Street West, Cambridge
Status
Days on Market: 28
Last Status: Sold
Sold Date: Nov 26, 2020
Closed Date: Feb 26, 2021
Expiry Date: Feb 26, 2021
Sold Price: $375,000
Unavailable Date: Nov 26, 2020
Input Date: Nov 03, 2020
Property
Status: Sale
Property Type: Detached
Style: 2-Storey
Size (sq ft): 1500
Age: 100+
Area: Cambridge
Availability Date: 60-89 Days
Inside
Bedrooms: 5
Bathrooms: 1
Kitchens: 2
Rooms: 14
Den/Family Room: Yes
Air Conditioning: None
Fireplace: No
Washrooms: 1
Building
Basement: Unfinished
Heat Type: Radiant
Heat Source: Gas
Exterior: Stone
Water Supply: Municipal
Special Designation: Unknown
Parking
Driveway: Rt-Of-Way
Garage Type: None
Covered Parking Spaces: 2
Total Parking Spaces: 2
Fees
Tax Year: 2020
Tax Legal Description: Pt Lt 6 N/S Queen St & W/S Guelph St Pl 540 Cambri
Taxes: $3,884
Land
Cross Street: Harvey Street
Municipality District: Cambridge
Fronting On: North
Parcel Number: 037570311
Pool: None
Sewer: Sewers
Lot Depth: 165 Feet
Lot Frontage: 31.68 Feet
Rooms
Room details for 43-45 Queen Street West, Cambridge
| Type | Dimensions | Description |
|---|---|---|
| Kitchen Main | 3.35 x 4.27 | |
| Living Main | 3.05 x 4.88 | |
| Br Main | 3.05 x 3.05 | |
| Br Main | 2.74 x 2.44 | |
| Kitchen 2nd | 3.05 x 3.66 | |
| Living 2nd | 3.05 x 3.96 | |
| Br 2nd | 3.05 x 3.66 | |
| Br 2nd | 3.05 x 3.96 | |
| Kitchen Main | 2.74 x 3.66 | |
| Master Main | 3.05 x 3.35 | |
| Br 2nd | 2.44 x 2.74 | |
| Br 2nd | 2.74 x 3.05 |
| XXXXXXXX | XXX XX, XXXX |
XXXX XXX XXXX |
$XXX,XXX |
| XXX XX, XXXX |
XXXXXX XXX XXXX |
$XXX,XXX |
| XXXXXXXX XXXX | XXX XX, XXXX | $375,000 XXX XXXX |
| XXXXXXXX XXXXXX | XXX XX, XXXX | $399,800 XXX XXXX |

Centennial (Cambridge) Public School
Elementary: PublicHillcrest Public School
Elementary: PublicSt Gabriel Catholic Elementary School
Elementary: CatholicOur Lady of Fatima Catholic Elementary School
Elementary: CatholicHespeler Public School
Elementary: PublicSilverheights Public School
Elementary: PublicÉSC Père-René-de-Galinée
Secondary: CatholicSouthwood Secondary School
Secondary: PublicGalt Collegiate and Vocational Institute
Secondary: PublicPreston High School
Secondary: PublicJacob Hespeler Secondary School
Secondary: PublicSt Benedict Catholic Secondary School
Secondary: Catholic

