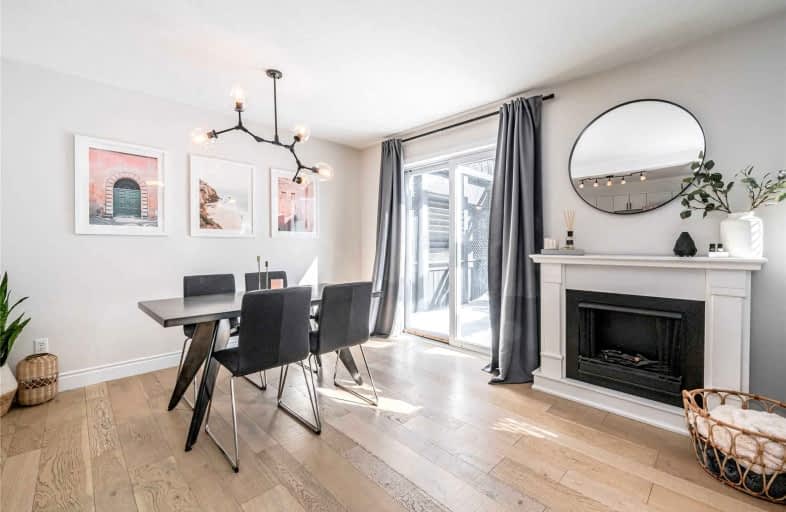
Hillcrest Public School
Elementary: Public
0.74 km
St Gabriel Catholic Elementary School
Elementary: Catholic
1.36 km
St Elizabeth Catholic Elementary School
Elementary: Catholic
1.68 km
Our Lady of Fatima Catholic Elementary School
Elementary: Catholic
0.99 km
Woodland Park Public School
Elementary: Public
1.39 km
Silverheights Public School
Elementary: Public
1.55 km
ÉSC Père-René-de-Galinée
Secondary: Catholic
7.16 km
College Heights Secondary School
Secondary: Public
9.57 km
Galt Collegiate and Vocational Institute
Secondary: Public
8.23 km
Preston High School
Secondary: Public
7.88 km
Jacob Hespeler Secondary School
Secondary: Public
3.10 km
St Benedict Catholic Secondary School
Secondary: Catholic
5.45 km














