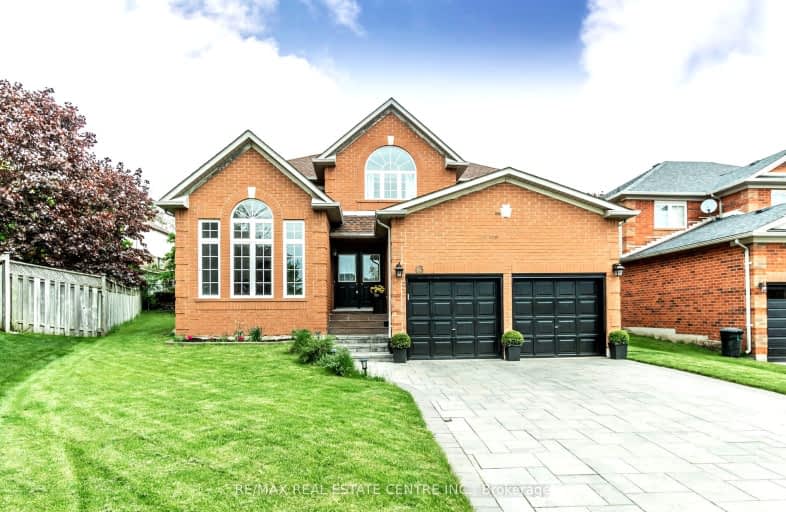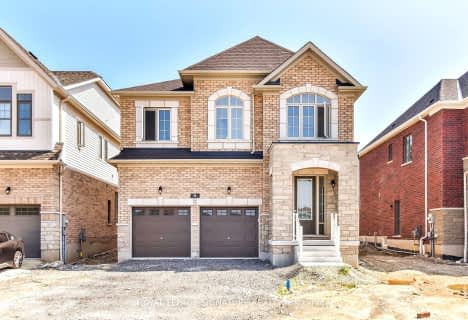Car-Dependent
- Most errands require a car.
30
/100
Some Transit
- Most errands require a car.
32
/100
Somewhat Bikeable
- Most errands require a car.
46
/100

Christ The King Catholic Elementary School
Elementary: Catholic
2.41 km
St Margaret Catholic Elementary School
Elementary: Catholic
1.60 km
Saginaw Public School
Elementary: Public
0.16 km
St Anne Catholic Elementary School
Elementary: Catholic
3.41 km
St. Teresa of Calcutta Catholic Elementary School
Elementary: Catholic
0.63 km
Clemens Mill Public School
Elementary: Public
1.14 km
Southwood Secondary School
Secondary: Public
6.65 km
Glenview Park Secondary School
Secondary: Public
5.60 km
Galt Collegiate and Vocational Institute
Secondary: Public
4.14 km
Monsignor Doyle Catholic Secondary School
Secondary: Catholic
5.93 km
Jacob Hespeler Secondary School
Secondary: Public
4.19 km
St Benedict Catholic Secondary School
Secondary: Catholic
1.84 km
-
Mill Race Park
36 Water St N (At Park Hill Rd), Cambridge ON N1R 3B1 5.17km -
Dumfries Conservation Area
Dunbar Rd, Cambridge ON 4.6km -
Decaro Park
55 Gatehouse Dr, Cambridge ON 5.51km
-
President's Choice Financial ATM
400 Conestoga Blvd, Cambridge ON N1R 7L7 3.03km -
CoinFlip Bitcoin ATM
215 Beverly St, Cambridge ON N1R 3Z9 3.12km -
CIBC
395 Hespeler Rd (at Cambridge Mall), Cambridge ON N1R 6J1 3.58km














