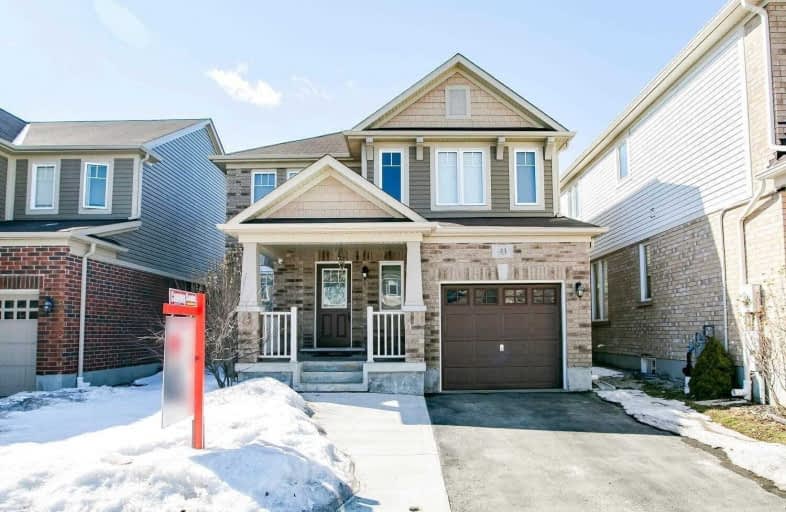
Hillcrest Public School
Elementary: Public
1.56 km
St Gabriel Catholic Elementary School
Elementary: Catholic
0.92 km
St Elizabeth Catholic Elementary School
Elementary: Catholic
2.75 km
Our Lady of Fatima Catholic Elementary School
Elementary: Catholic
1.90 km
Woodland Park Public School
Elementary: Public
2.44 km
Silverheights Public School
Elementary: Public
1.02 km
ÉSC Père-René-de-Galinée
Secondary: Catholic
6.62 km
College Heights Secondary School
Secondary: Public
9.20 km
Galt Collegiate and Vocational Institute
Secondary: Public
8.92 km
Preston High School
Secondary: Public
7.95 km
Jacob Hespeler Secondary School
Secondary: Public
3.54 km
St Benedict Catholic Secondary School
Secondary: Catholic
6.29 km














