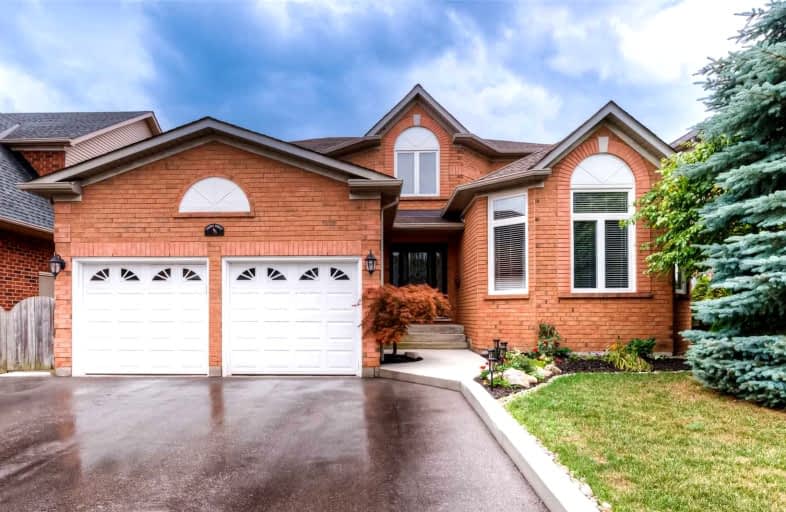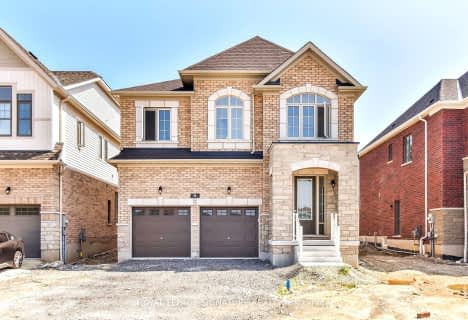
Christ The King Catholic Elementary School
Elementary: Catholic
2.62 km
St Margaret Catholic Elementary School
Elementary: Catholic
1.82 km
St Elizabeth Catholic Elementary School
Elementary: Catholic
3.57 km
Saginaw Public School
Elementary: Public
0.28 km
St. Teresa of Calcutta Catholic Elementary School
Elementary: Catholic
0.94 km
Clemens Mill Public School
Elementary: Public
1.39 km
Southwood Secondary School
Secondary: Public
7.02 km
Glenview Park Secondary School
Secondary: Public
6.02 km
Galt Collegiate and Vocational Institute
Secondary: Public
4.48 km
Monsignor Doyle Catholic Secondary School
Secondary: Catholic
6.36 km
Jacob Hespeler Secondary School
Secondary: Public
3.99 km
St Benedict Catholic Secondary School
Secondary: Catholic
1.97 km














