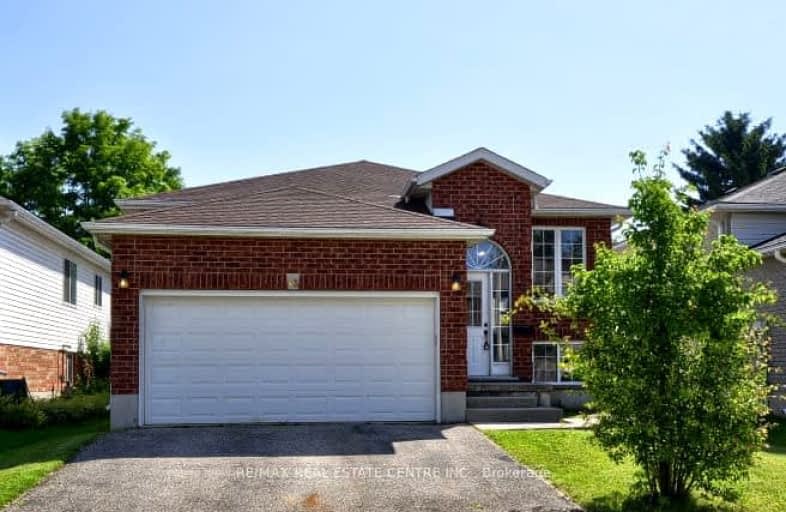Car-Dependent
- Most errands require a car.
27
/100
Some Transit
- Most errands require a car.
33
/100
Somewhat Bikeable
- Most errands require a car.
36
/100

St Gregory Catholic Elementary School
Elementary: Catholic
1.51 km
Blair Road Public School
Elementary: Public
3.75 km
St Andrew's Public School
Elementary: Public
1.93 km
St Augustine Catholic Elementary School
Elementary: Catholic
3.39 km
Highland Public School
Elementary: Public
2.21 km
Tait Street Public School
Elementary: Public
1.31 km
Southwood Secondary School
Secondary: Public
1.17 km
Glenview Park Secondary School
Secondary: Public
2.74 km
Galt Collegiate and Vocational Institute
Secondary: Public
3.67 km
Monsignor Doyle Catholic Secondary School
Secondary: Catholic
3.40 km
Preston High School
Secondary: Public
6.09 km
St Benedict Catholic Secondary School
Secondary: Catholic
6.61 km
-
Mill Race Park
36 Water St N (At Park Hill Rd), Cambridge ON N1R 3B1 7.06km -
Riverside Park
147 King St W (Eagle St. S.), Cambridge ON N3H 1B5 7.09km -
Windrush Park
Autumn Ridge Trail, Kitchener ON 8.63km
-
Scotiabank
72 Main St (Ainslie), Cambridge ON N1R 1V7 3.03km -
President's Choice Financial Pavilion and ATM
200 Franklin Blvd, Cambridge ON N1R 8N8 4.5km -
Your Neighbourhood Credit Union
385 Hespeler Rd, Cambridge ON N1R 6J1 6.12km














