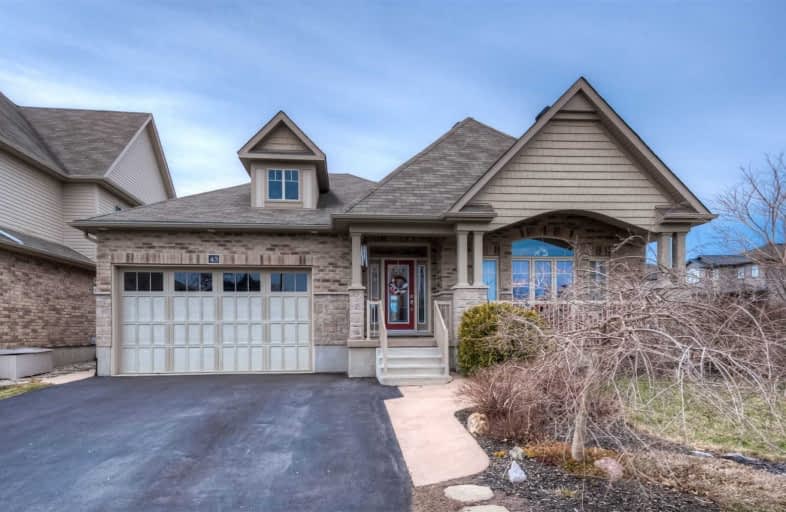
St Gregory Catholic Elementary School
Elementary: Catholic
1.37 km
Blair Road Public School
Elementary: Public
2.26 km
St Andrew's Public School
Elementary: Public
1.83 km
St Augustine Catholic Elementary School
Elementary: Catholic
1.79 km
Highland Public School
Elementary: Public
1.29 km
Tait Street Public School
Elementary: Public
2.38 km
Southwood Secondary School
Secondary: Public
0.75 km
Glenview Park Secondary School
Secondary: Public
3.07 km
Galt Collegiate and Vocational Institute
Secondary: Public
2.51 km
Monsignor Doyle Catholic Secondary School
Secondary: Catholic
3.99 km
Preston High School
Secondary: Public
4.41 km
St Benedict Catholic Secondary School
Secondary: Catholic
5.33 km














