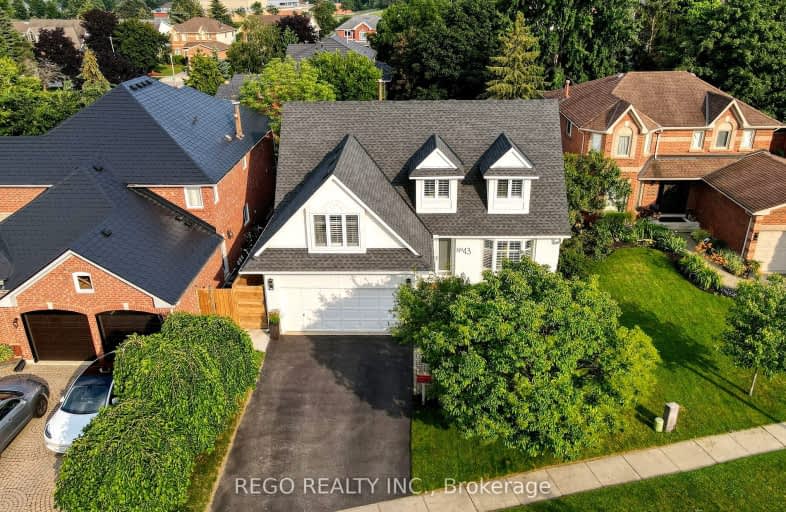Car-Dependent
- Almost all errands require a car.
Some Transit
- Most errands require a car.
Somewhat Bikeable
- Most errands require a car.

Christ The King Catholic Elementary School
Elementary: CatholicSt Margaret Catholic Elementary School
Elementary: CatholicSaginaw Public School
Elementary: PublicElgin Street Public School
Elementary: PublicSt. Teresa of Calcutta Catholic Elementary School
Elementary: CatholicClemens Mill Public School
Elementary: PublicSouthwood Secondary School
Secondary: PublicGlenview Park Secondary School
Secondary: PublicGalt Collegiate and Vocational Institute
Secondary: PublicMonsignor Doyle Catholic Secondary School
Secondary: CatholicJacob Hespeler Secondary School
Secondary: PublicSt Benedict Catholic Secondary School
Secondary: Catholic-
St Louis Bar and Grill
95 Saginaw Parkway, Unit 7, Cambridge, ON N1T 1W2 1.56km -
Gator's Tail
970 Franklin Boulevard, Cambridge, ON N1R 8R3 1.78km -
Little Mushroom Catering
131 Sheldon Drive, Unit 16, Cambridge, ON N1R 6S2 2.76km
-
Tim Hortons
126 Middlemiss Crescent, Cambridge, ON N1T 1R5 0.74km -
Tim Hortons
845 Saginaw Parkway, C/o Tim Hortons, Cambridge, ON N1T 0E2 0.72km -
Tim Hortons
95 Saginaw Parkway, Cambridge, ON N1T 1W2 1.59km
-
Orangetheory Fitness
350 Hespeler Road, Cambridge, ON N1R 7N7 3.34km -
Fuzion Fitness
505 Hespeler Road, Cambridge, ON N1R 6J2 3.46km -
LA Fitness
90 Pinebush Rd, Cambridge, ON N1R 8J8 3.52km
-
Cambridge Drugs
525 Saginaw Parkway, Suite A3, Cambridge, ON N1T 2A6 0.6km -
Shoppers Drug Mart
950 Franklin Boulevard, Cambridge, ON N1R 8R3 1.7km -
Zehrs
400 Conestoga Boulevard, Cambridge, ON N1R 7L7 2.75km
-
Pizza Depot
535 Saginaw Parkway, Cambridge, ON N1T 2A6 0.53km -
Malwa Meats
825 Saginaw Pkwy, Unit 4, Cambridge, ON N1T 1X5 0.72km -
Symposium Cafe Restaurant
500 Can-Amera Pkwy, Cambridge, ON N1T 0A2 1.24km
-
Cambridge Centre
355 Hespeler Road, Cambridge, ON N1R 7N8 3.27km -
Smart Centre
22 Pinebush Road, Cambridge, ON N1R 6J5 3.84km -
Bluenotes
355 Hespeler Road, Unit #102 Cambridge Centre, Cambridge, ON N1R 6B3 3.27km
-
Gibson's No Frills
980 Franklin Boulevard, Cambridge, ON N1R 8J3 1.73km -
Zehrs
400 Conestoga Boulevard, Cambridge, ON N1R 7L7 2.75km -
Food Basics
100 Jamieson Parkway, Cambridge, ON N3C 4B3 3.3km
-
LCBO
615 Scottsdale Drive, Guelph, ON N1G 3P4 13.72km -
Winexpert Kitchener
645 Westmount Road E, Unit 2, Kitchener, ON N2E 3S3 18.05km -
Royal City Brewing
199 Victoria Road, Guelph, ON N1E 18.11km
-
Shell Select
800 Franklin Boulevard, Cambridge, ON N1R 7Z1 2.2km -
Active Green & Ross Tire and Auto Centre
1270 Franklin Boulevard, Cambridge, ON N1R 8B7 2.76km -
Elgin Gas & Wash
265 Elgin Street N, Cambridge, ON N1R 7G4 2.87km
-
Galaxy Cinemas Cambridge
355 Hespeler Road, Cambridge, ON N1R 8J9 3.31km -
Landmark Cinemas 12 Kitchener
135 Gateway Park Dr, Kitchener, ON N2P 2J9 8.58km -
Cineplex Cinemas Kitchener and VIP
225 Fairway Road S, Kitchener, ON N2C 1X2 12.96km
-
Idea Exchange
50 Saginaw Parkway, Cambridge, ON N1T 1W2 1.49km -
Idea Exchange
Hespeler, 5 Tannery Street E, Cambridge, ON N3C 2C1 4.56km -
Idea Exchange
12 Water Street S, Cambridge, ON N1R 3C5 4.85km
-
Cambridge Memorial Hospital
700 Coronation Boulevard, Cambridge, ON N1R 3G2 4.11km -
Cambridge Walk in Clinic
525 Saginaw Pkwy, Unit A2, Cambridge, ON N1T 2A6 0.54km -
UC Baby Cambridge
140 Hespeler Rd, Cambridge, ON N1R 3H2 3.48km
-
Clyde Park
Village Rd (Langford Dr), Clyde ON 4.3km -
Jacobs Landing
Cambridge ON 4.84km -
Dalton Court
Cambridge ON 4.87km
-
Crial Holdings Ltd
923 Stonebrook Rd, Cambridge ON N1T 1H4 0.98km -
TD Bank Financial Group
960 Franklin Blvd, Cambridge ON N1R 8R3 1.76km -
TD Bank Financial Group
209 Pinebush Rd, Waterloo ON N1R 7H8 2.81km














