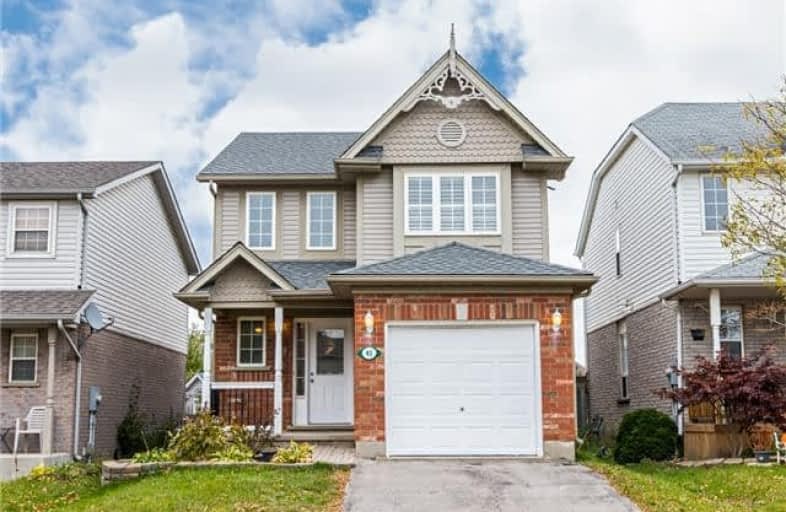
Hillcrest Public School
Elementary: Public
0.64 km
St Gabriel Catholic Elementary School
Elementary: Catholic
1.64 km
St Elizabeth Catholic Elementary School
Elementary: Catholic
1.28 km
Our Lady of Fatima Catholic Elementary School
Elementary: Catholic
0.73 km
Woodland Park Public School
Elementary: Public
1.00 km
Hespeler Public School
Elementary: Public
2.10 km
ÉSC Père-René-de-Galinée
Secondary: Catholic
7.27 km
Glenview Park Secondary School
Secondary: Public
10.21 km
Galt Collegiate and Vocational Institute
Secondary: Public
7.90 km
Preston High School
Secondary: Public
7.77 km
Jacob Hespeler Secondary School
Secondary: Public
2.91 km
St Benedict Catholic Secondary School
Secondary: Catholic
5.08 km




