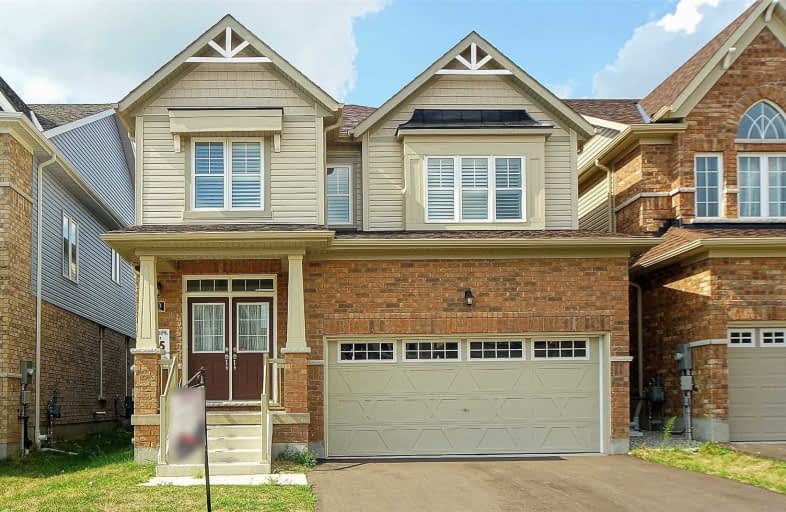Sold on Jan 16, 2019
Note: Property is not currently for sale or for rent.

-
Type: Detached
-
Style: 2-Storey
-
Lot Size: 35.01 x 98.43 Feet
-
Age: 0-5 years
-
Taxes: $5,341 per year
-
Days on Site: 63 Days
-
Added: Nov 14, 2018 (2 months on market)
-
Updated:
-
Last Checked: 2 months ago
-
MLS®#: X4303491
-
Listed By: Kingsway real estate, brokerage
Rare Chance To Acquire 2485 Sq. Ft. 9 Ft. Ceiling House In This Price. Spacious And Open Concept House Tucked In Quiet Street Minutse To Highway 401. Cosco Is Opening Nearby Very Soon. Fresh [Paint Neutral Tone. Upgrades From Builder Included Extra Washroom On 2nd Floor, Jack And Jill Wash, Two Side Entrances To Basement, 9 Feet Ceiling, Gas Hook Up In Kitchen. Stainless Steel Appliances. Front Load Coloured Washer & Dryer On Main Floor. California Shutters.
Extras
Extras Included Stainless Steel Appliances, Front Load Washer And Dryer.
Property Details
Facts for 43 Mullholland Avenue, Cambridge
Status
Days on Market: 63
Last Status: Sold
Sold Date: Jan 16, 2019
Closed Date: Mar 28, 2019
Expiry Date: Feb 15, 2019
Sold Price: $650,000
Unavailable Date: Jan 16, 2019
Input Date: Nov 14, 2018
Property
Status: Sale
Property Type: Detached
Style: 2-Storey
Age: 0-5
Area: Cambridge
Availability Date: Tba
Inside
Bedrooms: 4
Bathrooms: 4
Kitchens: 1
Rooms: 7
Den/Family Room: Yes
Air Conditioning: Central Air
Fireplace: No
Washrooms: 4
Building
Basement: Unfinished
Heat Type: Forced Air
Heat Source: Gas
Exterior: Brick
Exterior: Vinyl Siding
Water Supply: Municipal
Special Designation: Unknown
Parking
Driveway: Private
Garage Spaces: 2
Garage Type: Attached
Covered Parking Spaces: 2
Fees
Tax Year: 2018
Tax Legal Description: Lot 55, Plan 58M582
Taxes: $5,341
Land
Cross Street: Shantzhill And Prest
Municipality District: Cambridge
Fronting On: North
Pool: None
Sewer: Sewers
Lot Depth: 98.43 Feet
Lot Frontage: 35.01 Feet
Additional Media
- Virtual Tour: https://fusion.realtourvision.com/idx/159706
Rooms
Room details for 43 Mullholland Avenue, Cambridge
| Type | Dimensions | Description |
|---|---|---|
| Living Ground | 5.48 x 3.50 | |
| Family Ground | 3.66 x 4.77 | |
| Kitchen Ground | 3.05 x 4.52 | |
| Breakfast Ground | 3.66 x 3.35 | |
| Master 2nd | 4.27 x 5.08 | |
| 2nd Br 2nd | 3.20 x 3.05 | |
| 3rd Br 2nd | 3.50 x 4.60 | |
| 4th Br 2nd | 3.65 x 3.17 |
| XXXXXXXX | XXX XX, XXXX |
XXXX XXX XXXX |
$XXX,XXX |
| XXX XX, XXXX |
XXXXXX XXX XXXX |
$XXX,XXX | |
| XXXXXXXX | XXX XX, XXXX |
XXXXXXXX XXX XXXX |
|
| XXX XX, XXXX |
XXXXXX XXX XXXX |
$XXX,XXX |
| XXXXXXXX XXXX | XXX XX, XXXX | $650,000 XXX XXXX |
| XXXXXXXX XXXXXX | XXX XX, XXXX | $669,900 XXX XXXX |
| XXXXXXXX XXXXXXXX | XXX XX, XXXX | XXX XXXX |
| XXXXXXXX XXXXXX | XXX XX, XXXX | $689,900 XXX XXXX |

Parkway Public School
Elementary: PublicSt Joseph Catholic Elementary School
Elementary: CatholicÉIC Père-René-de-Galinée
Elementary: CatholicPreston Public School
Elementary: PublicGrand View Public School
Elementary: PublicSt Michael Catholic Elementary School
Elementary: CatholicÉSC Père-René-de-Galinée
Secondary: CatholicSouthwood Secondary School
Secondary: PublicGalt Collegiate and Vocational Institute
Secondary: PublicPreston High School
Secondary: PublicJacob Hespeler Secondary School
Secondary: PublicSt Benedict Catholic Secondary School
Secondary: Catholic- 4 bath
- 6 bed
1304 - 1306 King Street East, Cambridge, Ontario • N3H 3R1 • Cambridge



