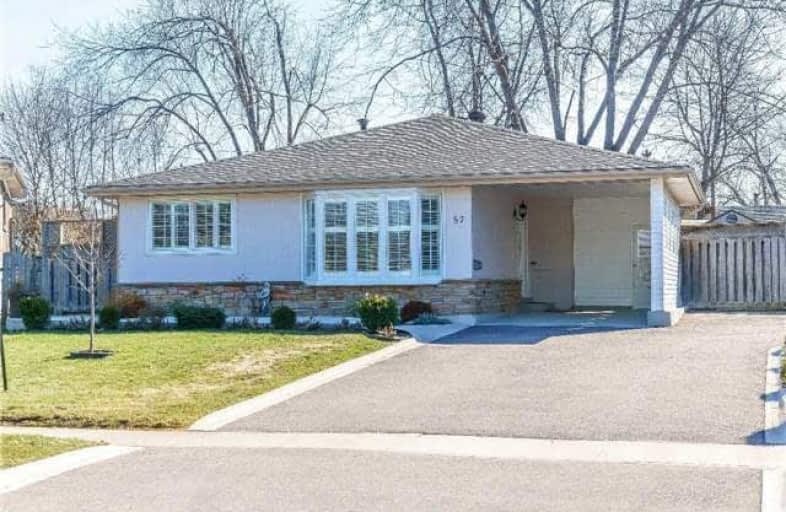Sold on Jul 04, 2018
Note: Property is not currently for sale or for rent.

-
Type: Detached
-
Style: Backsplit 3
-
Size: 1100 sqft
-
Lot Size: 48.95 x 108.13 Feet
-
Age: 31-50 years
-
Taxes: $3,600 per year
-
Days on Site: 33 Days
-
Added: Sep 07, 2019 (1 month on market)
-
Updated:
-
Last Checked: 2 months ago
-
MLS®#: W4148837
-
Listed By: Re/max all-stars realty inc., brokerage
This Beautiful 3 Level Backsplit Home Is Minutes From Hwy 401 For Commuters Or Steps From Downtown For Shoppers. This Move-In Ready Home W/3 Bedrooms, 2 Baths, Features Open Concept Main Floor, Hardwood Throughout, New Kitchen Counters & Backsplash, Dbl Closets In The Bedrooms, Finished Bsmt & Easily Accessible Crawlspace For Storage. New Shingles, New Insulation In Attic, New High Eff Furnace, New Ashphalt Driveway & Concrete Curb, All Done In The Last 3 Yrs
Extras
All Appliances On Main Floor, Freezer, Aelf. Exclude: Fridge In Basement.
Property Details
Facts for 57 Eleanor Crescent, Halton Hills
Status
Days on Market: 33
Last Status: Sold
Sold Date: Jul 04, 2018
Closed Date: Aug 01, 2018
Expiry Date: Jul 31, 2018
Sold Price: $705,000
Unavailable Date: Jul 04, 2018
Input Date: Jun 02, 2018
Property
Status: Sale
Property Type: Detached
Style: Backsplit 3
Size (sq ft): 1100
Age: 31-50
Area: Halton Hills
Community: Georgetown
Availability Date: Flexible/Tba
Inside
Bedrooms: 3
Bathrooms: 2
Kitchens: 1
Rooms: 6
Den/Family Room: No
Air Conditioning: Central Air
Fireplace: No
Laundry Level: Lower
Washrooms: 2
Utilities
Electricity: Yes
Gas: Yes
Cable: Yes
Telephone: Yes
Building
Basement: Crawl Space
Basement 2: Part Bsmt
Heat Type: Forced Air
Heat Source: Gas
Exterior: Board/Batten
Exterior: Stone
UFFI: No
Water Supply: Municipal
Special Designation: Unknown
Other Structures: Garden Shed
Parking
Driveway: Pvt Double
Garage Spaces: 1
Garage Type: Carport
Covered Parking Spaces: 6
Total Parking Spaces: 6
Fees
Tax Year: 2017
Tax Legal Description: Lt 198 Pl 1134 St 226335 Halton Hills
Taxes: $3,600
Highlights
Feature: Fenced Yard
Feature: Hospital
Feature: Park
Feature: Public Transit
Feature: School
Land
Cross Street: Moore Park/Highway 7
Municipality District: Halton Hills
Fronting On: East
Pool: None
Sewer: Sewers
Lot Depth: 108.13 Feet
Lot Frontage: 48.95 Feet
Zoning: R3
Rooms
Room details for 57 Eleanor Crescent, Halton Hills
| Type | Dimensions | Description |
|---|---|---|
| Living Main | 3.73 x 5.16 | Hardwood Floor, Pot Lights, O/Looks Dining |
| Kitchen Main | 2.69 x 3.20 | Hardwood Floor, Window, Ne View |
| Dining Main | 2.98 x 3.32 | Hardwood Floor, Pot Lights, O/Looks Living |
| Master 2nd | 3.36 x 3.86 | Hardwood Floor, Double Closet, Large Window |
| 2nd Br 2nd | 3.36 x 3.62 | Hardwood Floor, Double Closet, Large Window |
| 3rd Br 2nd | 2.76 x 3.02 | Hardwood Floor, Double Closet, Large Window |
| Rec Bsmt | 3.82 x 6.20 | Laminate, Pot Lights, Above Grade Window |
| Other Bsmt | 6.70 x 7.01 | Concrete Floor |
| XXXXXXXX | XXX XX, XXXX |
XXXX XXX XXXX |
$XXX,XXX |
| XXX XX, XXXX |
XXXXXX XXX XXXX |
$XXX,XXX | |
| XXXXXXXX | XXX XX, XXXX |
XXXXXXX XXX XXXX |
|
| XXX XX, XXXX |
XXXXXX XXX XXXX |
$XXX,XXX | |
| XXXXXXXX | XXX XX, XXXX |
XXXXXXX XXX XXXX |
|
| XXX XX, XXXX |
XXXXXX XXX XXXX |
$XXX,XXX |
| XXXXXXXX XXXX | XXX XX, XXXX | $705,000 XXX XXXX |
| XXXXXXXX XXXXXX | XXX XX, XXXX | $719,900 XXX XXXX |
| XXXXXXXX XXXXXXX | XXX XX, XXXX | XXX XXXX |
| XXXXXXXX XXXXXX | XXX XX, XXXX | $719,900 XXX XXXX |
| XXXXXXXX XXXXXXX | XXX XX, XXXX | XXX XXXX |
| XXXXXXXX XXXXXX | XXX XX, XXXX | $739,900 XXX XXXX |

Joseph Gibbons Public School
Elementary: PublicHarrison Public School
Elementary: PublicGlen Williams Public School
Elementary: PublicPark Public School
Elementary: PublicStewarttown Middle School
Elementary: PublicHoly Cross Catholic School
Elementary: CatholicJean Augustine Secondary School
Secondary: PublicGary Allan High School - Halton Hills
Secondary: PublicActon District High School
Secondary: PublicChrist the King Catholic Secondary School
Secondary: CatholicGeorgetown District High School
Secondary: PublicSt Edmund Campion Secondary School
Secondary: Catholic- 2 bath
- 3 bed
149 Delrex Boulevard, Halton Hills, Ontario • L7G 4E1 • Georgetown



