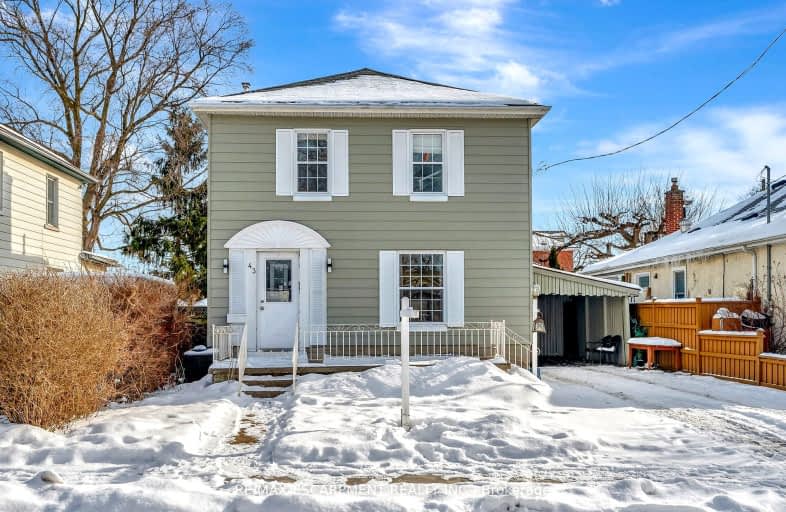Very Walkable
- Most errands can be accomplished on foot.
71
/100
Good Transit
- Some errands can be accomplished by public transportation.
52
/100
Bikeable
- Some errands can be accomplished on bike.
66
/100

St Peter Catholic Elementary School
Elementary: Catholic
1.11 km
Central Public School
Elementary: Public
1.18 km
Manchester Public School
Elementary: Public
0.41 km
Elgin Street Public School
Elementary: Public
1.96 km
St Anne Catholic Elementary School
Elementary: Catholic
0.96 km
Avenue Road Public School
Elementary: Public
1.30 km
Southwood Secondary School
Secondary: Public
2.90 km
Glenview Park Secondary School
Secondary: Public
2.42 km
Galt Collegiate and Vocational Institute
Secondary: Public
0.63 km
Monsignor Doyle Catholic Secondary School
Secondary: Catholic
3.19 km
Jacob Hespeler Secondary School
Secondary: Public
5.56 km
St Benedict Catholic Secondary School
Secondary: Catholic
2.81 km
-
Trinity Park Labyrinth
Melville St, Cambridge ON 1.07km -
Cambridge Vetran's Park
Grand Ave And North St, Cambridge ON 1.11km -
Northview Heights Lookout Park
36 Acorn Way, Cambridge ON 2.06km
-
Localcoin Bitcoin ATM - Hasty Market
5 Wellington St, Cambridge ON N1R 3Y4 0.98km -
BMO Bank of Montreal
44 Main St (Ainsile St N), Cambridge ON N1R 1V4 1.02km -
CIBC
11 Main St, Cambridge ON N1R 1V5 1.09km














