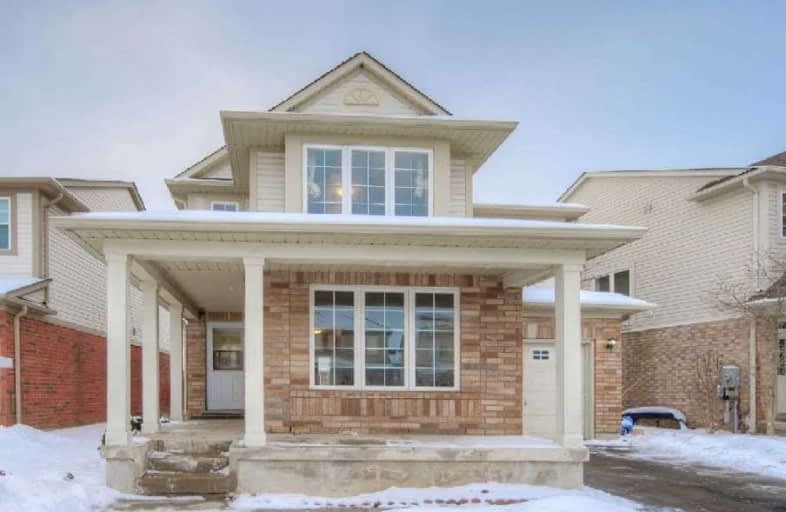
St Margaret Catholic Elementary School
Elementary: Catholic
2.44 km
St Elizabeth Catholic Elementary School
Elementary: Catholic
2.26 km
Saginaw Public School
Elementary: Public
1.56 km
Woodland Park Public School
Elementary: Public
2.57 km
St. Teresa of Calcutta Catholic Elementary School
Elementary: Catholic
1.97 km
Clemens Mill Public School
Elementary: Public
2.20 km
Southwood Secondary School
Secondary: Public
7.82 km
Glenview Park Secondary School
Secondary: Public
7.12 km
Galt Collegiate and Vocational Institute
Secondary: Public
5.25 km
Monsignor Doyle Catholic Secondary School
Secondary: Catholic
7.55 km
Jacob Hespeler Secondary School
Secondary: Public
3.09 km
St Benedict Catholic Secondary School
Secondary: Catholic
2.36 km














