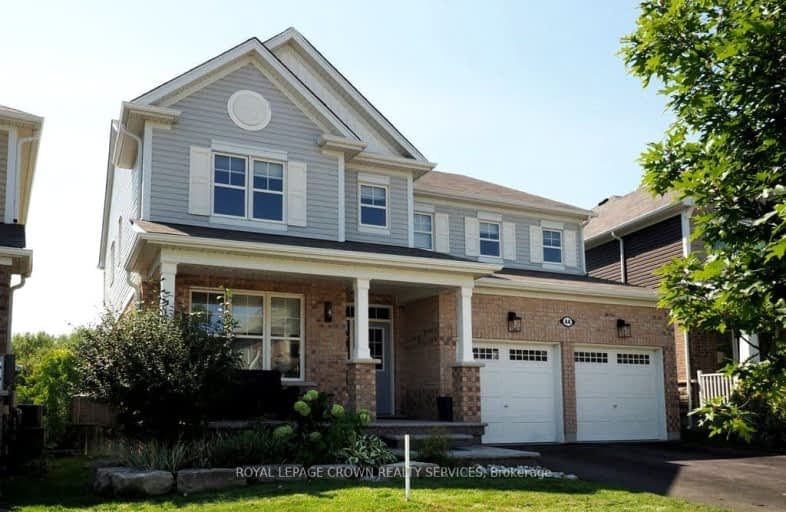Car-Dependent
- Almost all errands require a car.
0
/100
Some Transit
- Most errands require a car.
28
/100
Somewhat Bikeable
- Almost all errands require a car.
23
/100

Centennial (Cambridge) Public School
Elementary: Public
2.13 km
ÉÉC Saint-Noël-Chabanel-Cambridge
Elementary: Catholic
2.60 km
St Michael Catholic Elementary School
Elementary: Catholic
3.50 km
Coronation Public School
Elementary: Public
3.04 km
William G Davis Public School
Elementary: Public
3.31 km
Silverheights Public School
Elementary: Public
2.80 km
ÉSC Père-René-de-Galinée
Secondary: Catholic
3.09 km
Southwood Secondary School
Secondary: Public
8.63 km
Galt Collegiate and Vocational Institute
Secondary: Public
6.82 km
Preston High School
Secondary: Public
4.40 km
Jacob Hespeler Secondary School
Secondary: Public
2.42 km
St Benedict Catholic Secondary School
Secondary: Catholic
5.20 km
-
W.S. McVittie Park
55 Shamrock St, Cambridge ON 2.56km -
Mill Race Park
36 Water St N (At Park Hill Rd), Cambridge ON N1R 3B1 2.7km -
Riverside Park
147 King St W (Eagle St. S.), Cambridge ON N3H 1B5 3.56km
-
BMO Bank of Montreal
23 Queen St W (at Guelph Ave), Cambridge ON N3C 1G2 2.6km -
Pay2Day
534 Hespeler Rd, Cambridge ON N1R 6J7 3.26km -
CIBC
567 King St E, Preston ON N3H 3N4 3.65km




