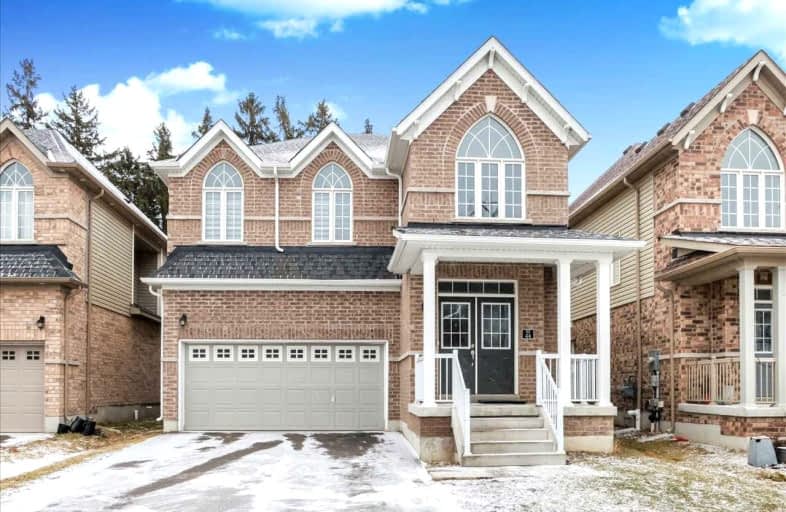Car-Dependent
- Almost all errands require a car.
6
/100
Some Transit
- Most errands require a car.
40
/100
Somewhat Bikeable
- Most errands require a car.
37
/100

Parkway Public School
Elementary: Public
0.33 km
St Joseph Catholic Elementary School
Elementary: Catholic
1.49 km
ÉIC Père-René-de-Galinée
Elementary: Catholic
3.22 km
Preston Public School
Elementary: Public
2.01 km
Grand View Public School
Elementary: Public
2.23 km
St Michael Catholic Elementary School
Elementary: Catholic
2.98 km
ÉSC Père-René-de-Galinée
Secondary: Catholic
3.20 km
Southwood Secondary School
Secondary: Public
6.25 km
Galt Collegiate and Vocational Institute
Secondary: Public
5.94 km
Preston High School
Secondary: Public
1.43 km
Jacob Hespeler Secondary School
Secondary: Public
5.81 km
St Benedict Catholic Secondary School
Secondary: Catholic
6.54 km
-
John Erb Park
490 Preston Pky (Hillview), Cambridge ON 0.34km -
Riverside Park
147 King St W (Eagle St. S.), Cambridge ON N3H 1B5 1.32km -
Marguerite Ormston Trailway
Kitchener ON 3.22km
-
BMO Bank of Montreal
807 King St E (at Church St S), Cambridge ON N3H 3P1 2.06km -
TD Bank Financial Group
Hespler Rd, Cambridge ON 2.6km -
CIBC
2480 Homer Watson Blvd, Kitchener ON N2P 2R5 2.6km












