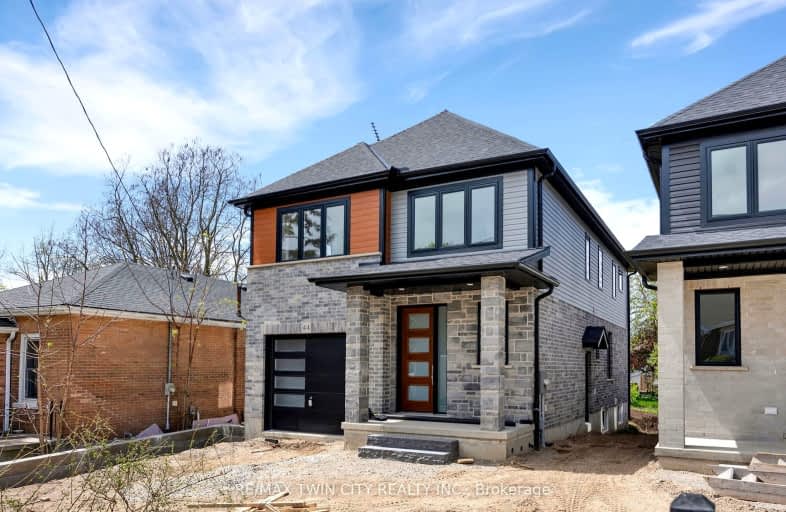Very Walkable
- Most errands can be accomplished on foot.
73
/100
Some Transit
- Most errands require a car.
48
/100
Bikeable
- Some errands can be accomplished on bike.
68
/100

St Francis Catholic Elementary School
Elementary: Catholic
1.31 km
Central Public School
Elementary: Public
0.85 km
St Vincent de Paul Catholic Elementary School
Elementary: Catholic
1.45 km
St Anne Catholic Elementary School
Elementary: Catholic
0.80 km
Chalmers Street Public School
Elementary: Public
0.73 km
Stewart Avenue Public School
Elementary: Public
1.11 km
Southwood Secondary School
Secondary: Public
3.21 km
Glenview Park Secondary School
Secondary: Public
1.49 km
Galt Collegiate and Vocational Institute
Secondary: Public
1.98 km
Monsignor Doyle Catholic Secondary School
Secondary: Catholic
1.95 km
Jacob Hespeler Secondary School
Secondary: Public
6.77 km
St Benedict Catholic Secondary School
Secondary: Catholic
3.78 km
-
Mill Race Park
36 Water St N (At Park Hill Rd), Cambridge ON N1R 3B1 6.04km -
Decaro Park
55 Gatehouse Dr, Cambridge ON 2.31km -
Domm Park
55 Princess St, Cambridge ON 3.7km
-
Scotiabank
270 Dundas St S, Cambridge ON N1R 8A8 0.96km -
CoinFlip Bitcoin ATM
215 Beverly St, Cambridge ON N1R 3Z9 1.34km -
President's Choice Financial ATM
137 Water St N, Cambridge ON N1R 3B8 1.51km


