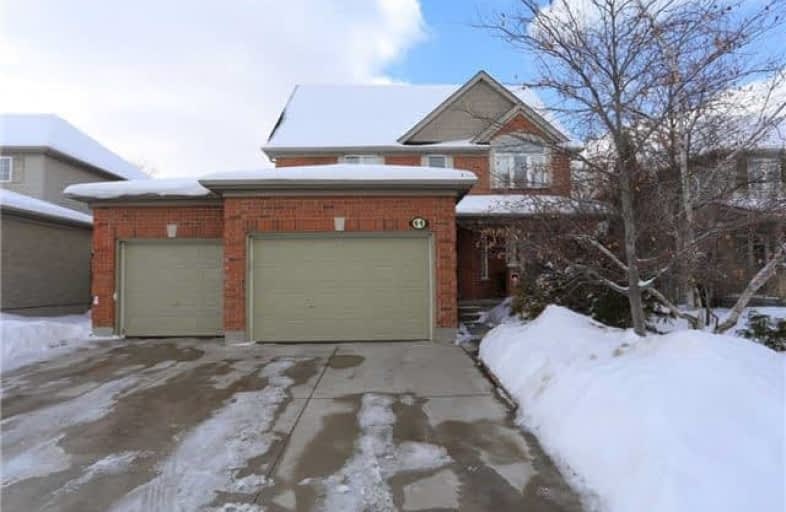Sold on Feb 28, 2018
Note: Property is not currently for sale or for rent.

-
Type: Detached
-
Style: 3-Storey
-
Size: 3000 sqft
-
Lot Size: 50.92 x 114.83 Feet
-
Age: 16-30 years
-
Taxes: $6,193 per year
-
Days on Site: 14 Days
-
Added: Sep 07, 2019 (2 weeks on market)
-
Updated:
-
Last Checked: 2 months ago
-
MLS®#: X4048113
-
Listed By: Re/max twin city realty inc., brokerage
Located In "Townline Estates", This Well Cared For All Brick Home Shows Better Than New! Boasting 5 Bedrooms & 4 Baths, This Home Is Perfect For The Growing Family. Upscale Maple Kitchen With Built In Stainless Steel Appliances & Granite Counters, Formal Dining Room With Gas Fireplace & Crown Moulding & Main Floor Office With Built Ins. Finished Recreation/Games Room On The Lower Level, And An Additional Room Which Can Be Used As A Den Or Gym.
Extras
Mbr Retreat On Loft Level Incl. Sitting Area, Ensuite & 2 Walk In Closets. Generous Size Great Room With French Door That Leads To Concrete Patio, Private Oasis, Inground Pool **Interboard Listing: Kitchener - Waterloo R. E. Association**
Property Details
Facts for 44 McFarlane Drive, Cambridge
Status
Days on Market: 14
Last Status: Sold
Sold Date: Feb 28, 2018
Closed Date: Jun 25, 2018
Expiry Date: May 31, 2018
Sold Price: $785,000
Unavailable Date: Feb 28, 2018
Input Date: Feb 22, 2018
Prior LSC: Listing with no contract changes
Property
Status: Sale
Property Type: Detached
Style: 3-Storey
Size (sq ft): 3000
Age: 16-30
Area: Cambridge
Availability Date: June 29,2018
Assessment Amount: $508,500
Assessment Year: 2018
Inside
Bedrooms: 5
Bathrooms: 4
Kitchens: 1
Rooms: 4
Den/Family Room: No
Air Conditioning: Central Air
Fireplace: Yes
Washrooms: 4
Building
Basement: Finished
Basement 2: Full
Heat Type: Forced Air
Heat Source: Gas
Exterior: Brick
Water Supply: Municipal
Special Designation: Unknown
Parking
Driveway: Pvt Double
Garage Spaces: 3
Garage Type: Attached
Covered Parking Spaces: 3
Total Parking Spaces: 6
Fees
Tax Year: 2017
Tax Legal Description: Lot 2, Plan 58M-183, Cambridge
Taxes: $6,193
Land
Cross Street: Alder Drive
Municipality District: Cambridge
Fronting On: East
Parcel Number: 222560268
Pool: Inground
Sewer: Sewers
Lot Depth: 114.83 Feet
Lot Frontage: 50.92 Feet
Acres: < .50
Zoning: Res
Additional Media
- Virtual Tour: https://my.matterport.com/show?m=hNjtp3tkuaN&kb=0&guides=0
Rooms
Room details for 44 McFarlane Drive, Cambridge
| Type | Dimensions | Description |
|---|---|---|
| Dining Main | 3.51 x 4.65 | Fireplace, Hardwood Floor, Crown Moulding |
| Great Rm Main | 4.90 x 5.94 | Large Window, Hardwood Floor, Crown Moulding |
| Kitchen Main | 3.51 x 5.49 | Centre Island, Marble Counter, French Doors |
| Office Main | 2.13 x 3.51 | B/I Bookcase, Window, Broadloom |
| Powder Rm Main | - | 2 Pc Bath |
| Br 2nd | 3.35 x 3.51 | Large Window, Broadloom |
| Br 2nd | 3.51 x 4.04 | Large Window, Broadloom |
| Br 2nd | 3.35 x 4.11 | Large Window, Broadloom |
| Br 2nd | 2.95 x 3.25 | Large Window, Broadloom |
| Bathroom 2nd | - | 5 Pc Bath |
| Master 3rd | 7.70 x 6.25 | Large Window, 3 Pc Ensuite |
| Rec Bsmt | 9.45 x 4.88 | Laminate, Window |

| XXXXXXXX | XXX XX, XXXX |
XXXX XXX XXXX |
$XXX,XXX |
| XXX XX, XXXX |
XXXXXX XXX XXXX |
$XXX,XXX |
| XXXXXXXX XXXX | XXX XX, XXXX | $785,000 XXX XXXX |
| XXXXXXXX XXXXXX | XXX XX, XXXX | $799,900 XXX XXXX |

Centennial (Cambridge) Public School
Elementary: PublicHillcrest Public School
Elementary: PublicSt Elizabeth Catholic Elementary School
Elementary: CatholicOur Lady of Fatima Catholic Elementary School
Elementary: CatholicWoodland Park Public School
Elementary: PublicHespeler Public School
Elementary: PublicGlenview Park Secondary School
Secondary: PublicGalt Collegiate and Vocational Institute
Secondary: PublicMonsignor Doyle Catholic Secondary School
Secondary: CatholicPreston High School
Secondary: PublicJacob Hespeler Secondary School
Secondary: PublicSt Benedict Catholic Secondary School
Secondary: Catholic
