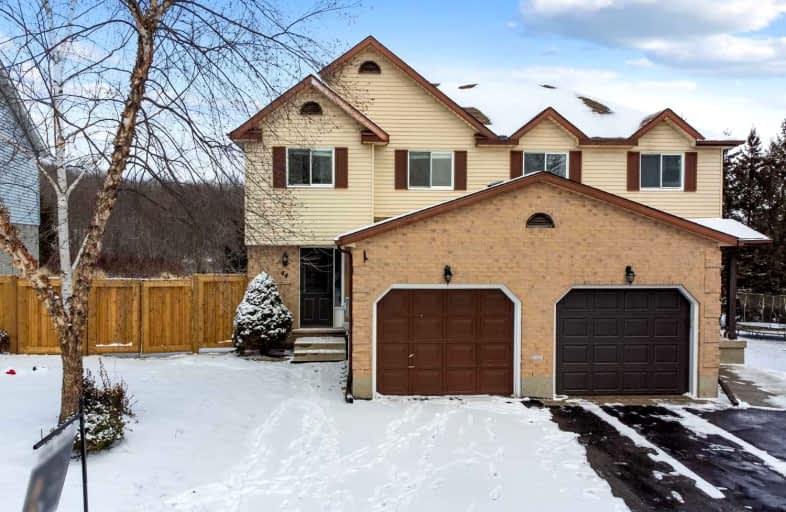
Centennial (Cambridge) Public School
Elementary: Public
2.44 km
Hillcrest Public School
Elementary: Public
1.76 km
St Gabriel Catholic Elementary School
Elementary: Catholic
0.55 km
Our Lady of Fatima Catholic Elementary School
Elementary: Catholic
2.05 km
Hespeler Public School
Elementary: Public
2.91 km
Silverheights Public School
Elementary: Public
0.42 km
ÉSC Père-René-de-Galinée
Secondary: Catholic
5.67 km
Southwood Secondary School
Secondary: Public
10.71 km
Galt Collegiate and Vocational Institute
Secondary: Public
8.49 km
Preston High School
Secondary: Public
7.14 km
Jacob Hespeler Secondary School
Secondary: Public
3.06 km
St Benedict Catholic Secondary School
Secondary: Catholic
6.04 km






