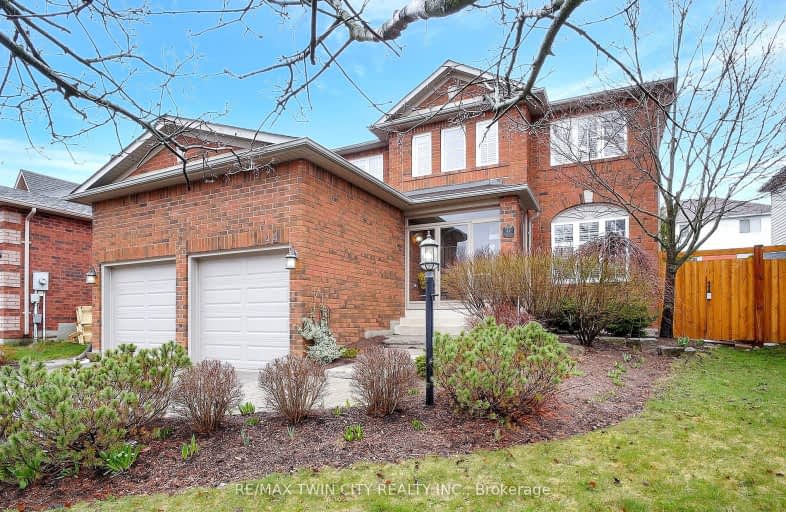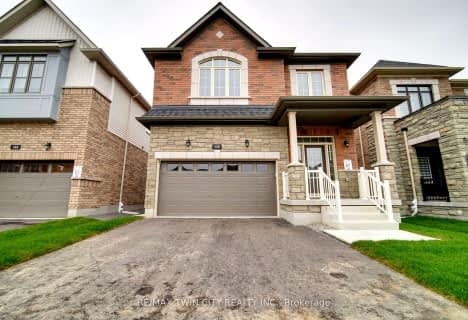Car-Dependent
- Almost all errands require a car.
16
/100
Some Transit
- Most errands require a car.
31
/100
Somewhat Bikeable
- Most errands require a car.
41
/100

Christ The King Catholic Elementary School
Elementary: Catholic
2.52 km
St Margaret Catholic Elementary School
Elementary: Catholic
1.71 km
Saginaw Public School
Elementary: Public
0.48 km
St Anne Catholic Elementary School
Elementary: Catholic
3.25 km
St. Teresa of Calcutta Catholic Elementary School
Elementary: Catholic
0.74 km
Clemens Mill Public School
Elementary: Public
1.24 km
Southwood Secondary School
Secondary: Public
6.56 km
Glenview Park Secondary School
Secondary: Public
5.41 km
Galt Collegiate and Vocational Institute
Secondary: Public
4.09 km
Monsignor Doyle Catholic Secondary School
Secondary: Catholic
5.69 km
Jacob Hespeler Secondary School
Secondary: Public
4.50 km
St Benedict Catholic Secondary School
Secondary: Catholic
2.01 km
-
Elgin Street Park
100 ELGIN St (Franklin) 2.26km -
Northview Heights Lookout Park
36 Acorn Way, Cambridge ON 2.9km -
Gordon Chaplin Park
Cambridge ON 3.12km
-
CIBC
395 Hespeler Rd (at Cambridge Mall), Cambridge ON N1R 6J1 3.76km -
BMO Bank of Montreal
142 Dundas St N, Cambridge ON N1R 5P1 3.68km -
President's Choice Financial ATM
137 Water St N, Cambridge ON N1R 3B8 4.16km













