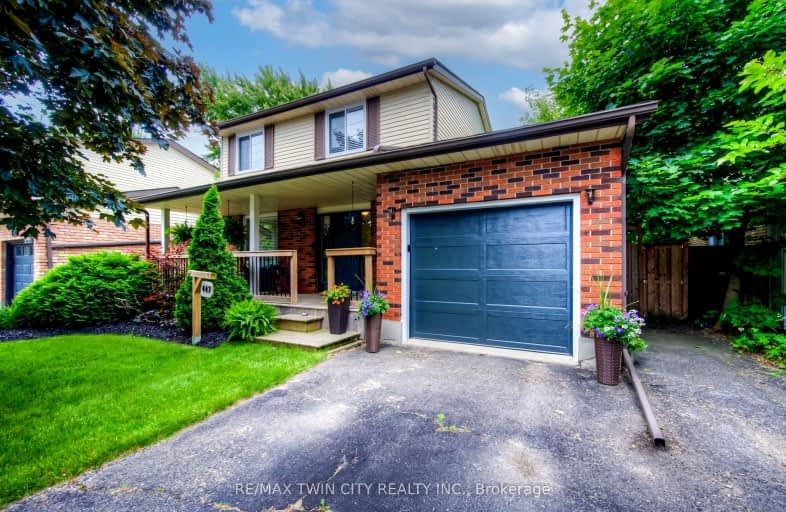Car-Dependent
- Most errands require a car.
39
/100
Some Transit
- Most errands require a car.
35
/100
Somewhat Bikeable
- Most errands require a car.
45
/100

St Gregory Catholic Elementary School
Elementary: Catholic
1.11 km
Blair Road Public School
Elementary: Public
3.24 km
St Andrew's Public School
Elementary: Public
1.58 km
St Augustine Catholic Elementary School
Elementary: Catholic
2.89 km
Highland Public School
Elementary: Public
1.74 km
Tait Street Public School
Elementary: Public
1.35 km
Southwood Secondary School
Secondary: Public
0.66 km
Glenview Park Secondary School
Secondary: Public
2.57 km
Galt Collegiate and Vocational Institute
Secondary: Public
3.19 km
Monsignor Doyle Catholic Secondary School
Secondary: Catholic
3.33 km
Preston High School
Secondary: Public
5.66 km
St Benedict Catholic Secondary School
Secondary: Catholic
6.13 km
-
Dalton Court
Cambridge ON 2.41km -
Mill Race Park
36 Water St N (At Park Hill Rd), Cambridge ON N1R 3B1 6.57km -
Domm Park
55 Princess St, Cambridge ON 2.95km
-
RBC Royal Bank ATM
140 Saint Andrews St (Cedar St), Cambridge ON N1S 1V7 1.42km -
Scotiabank
72 Main St (Ainslie), Cambridge ON N1R 1V7 2.63km -
Meridian Credit Union ATM
125 Dundas St N, Cambridge ON N1R 5N6 3.91km














