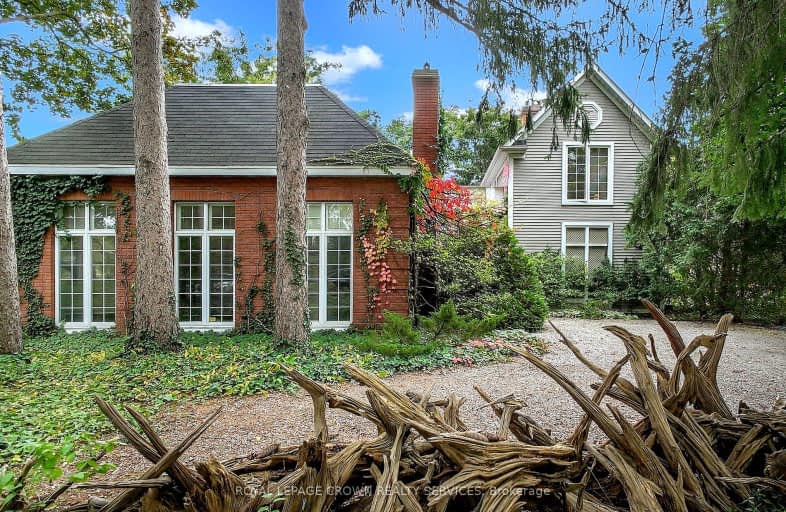Car-Dependent
- Most errands require a car.
Some Transit
- Most errands require a car.
Somewhat Bikeable
- Most errands require a car.

Blair Road Public School
Elementary: PublicSt Michael Catholic Elementary School
Elementary: CatholicCoronation Public School
Elementary: PublicWilliam G Davis Public School
Elementary: PublicSt Augustine Catholic Elementary School
Elementary: CatholicRyerson Public School
Elementary: PublicSouthwood Secondary School
Secondary: PublicGlenview Park Secondary School
Secondary: PublicGalt Collegiate and Vocational Institute
Secondary: PublicPreston High School
Secondary: PublicJacob Hespeler Secondary School
Secondary: PublicSt Benedict Catholic Secondary School
Secondary: Catholic-
Dumfries Conservation Area
Dunbar Rd, Cambridge ON 0.76km -
Domm Park
55 Princess St, Cambridge ON 1.45km -
Riverside Park
147 King St W (Eagle St. S.), Cambridge ON N3H 1B5 3.11km
-
CoinFlip Bitcoin ATM
1273 King St E, Cambridge ON N3H 3P9 1.41km -
CIBC
395 Hespeler Rd (at Cambridge Mall), Cambridge ON N1R 6J1 1.63km -
BMO Bank of Montreal
807 King St E (at Church St S), Cambridge ON N3H 3P1 2.09km
- 2 bath
- 4 bed
- 1500 sqft
1704 Holley Crescent North, Cambridge, Ontario • N3H 2S5 • Cambridge














