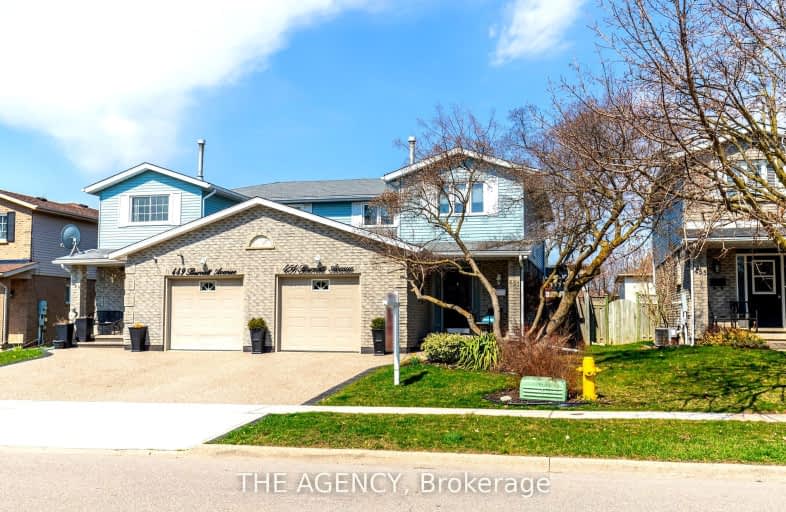Car-Dependent
- Most errands require a car.
34
/100
Some Transit
- Most errands require a car.
36
/100
Somewhat Bikeable
- Most errands require a car.
44
/100

Christ The King Catholic Elementary School
Elementary: Catholic
1.65 km
St Margaret Catholic Elementary School
Elementary: Catholic
0.87 km
Saginaw Public School
Elementary: Public
1.00 km
Elgin Street Public School
Elementary: Public
2.00 km
St. Teresa of Calcutta Catholic Elementary School
Elementary: Catholic
0.35 km
Clemens Mill Public School
Elementary: Public
0.45 km
Southwood Secondary School
Secondary: Public
5.75 km
Glenview Park Secondary School
Secondary: Public
4.82 km
Galt Collegiate and Vocational Institute
Secondary: Public
3.23 km
Monsignor Doyle Catholic Secondary School
Secondary: Catholic
5.23 km
Jacob Hespeler Secondary School
Secondary: Public
4.14 km
St Benedict Catholic Secondary School
Secondary: Catholic
1.25 km
-
Mill Race Park
36 Water St N (At Park Hill Rd), Cambridge ON N1R 3B1 4.66km -
Kuntz Park
300 Lookout Lane, Kitchener ON 10.46km -
Marguerite Ormston Trailway
Kitchener ON 10.81km
-
CIBC
395 Hespeler Rd (at Cambridge Mall), Cambridge ON N1R 6J1 2.96km -
TD Bank Financial Group
425 Hespeler Rd, Cambridge ON N1R 6J2 3.08km -
CIBC
75 Dundas St N (Main Street), Cambridge ON N1R 6G5 3.13km














