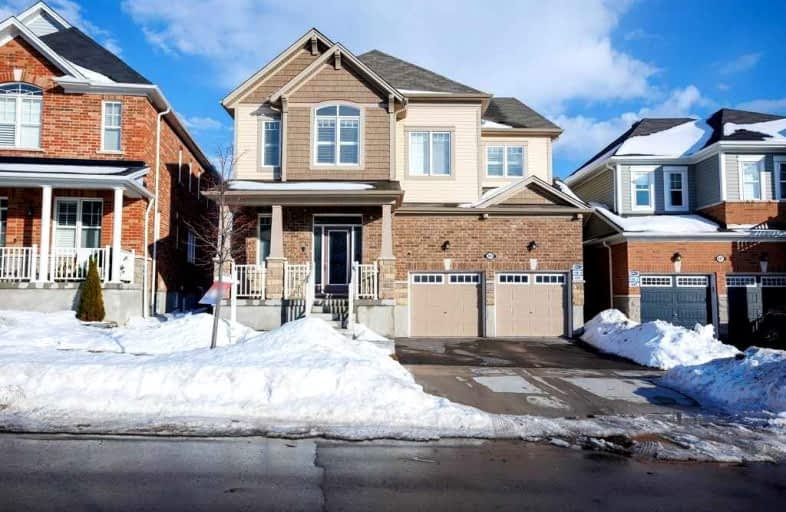Sold on Jul 08, 2022
Note: Property is not currently for sale or for rent.

-
Type: Detached
-
Style: 2-Storey
-
Size: 3000 sqft
-
Lot Size: 42.36 x 148 Feet
-
Age: 0-5 years
-
Taxes: $1,791 per year
-
Days on Site: 4 Days
-
Added: Jul 04, 2022 (4 days on market)
-
Updated:
-
Last Checked: 3 months ago
-
MLS®#: X5688409
-
Listed By: Re/max real estate centre inc.
Stunning 2018 Built Luxury Home In Premium Walkout Lot (43 X 149 Approx.) Backing On To Multi-Million $ Custom Homes With Finished Walkout Bsmt, 4 Beds & 4.5 Baths. Excellent Opportunity To Own A Beautiful Home In River Mill Prime Location; Mins To Hwy 401, Toyota, Shopping & Entertainment Yet Nestled In Tranquility With Nature Trails Just Steps From Your Home. Book Your Showing Today!
Extras
Over 100K $$ Spent On Quality Upgrades Incl; 9' Ceilings On The Main And Second Floor, Hardwood On The Main Floor, Upper Floor Loft & Hallway, Upgraded Tiles In The Foyer & Bathrooms, Kitchen With Granite Counters, Under Cabinet Light...
Property Details
Facts for 451 Equestrian Way, Cambridge
Status
Days on Market: 4
Last Status: Sold
Sold Date: Jul 08, 2022
Closed Date: Aug 19, 2022
Expiry Date: Nov 30, 2022
Sold Price: $1,600,000
Unavailable Date: Jul 08, 2022
Input Date: Jul 07, 2022
Prior LSC: Listing with no contract changes
Property
Status: Sale
Property Type: Detached
Style: 2-Storey
Size (sq ft): 3000
Age: 0-5
Area: Cambridge
Availability Date: Flexible
Inside
Bedrooms: 4
Bathrooms: 5
Kitchens: 1
Rooms: 10
Den/Family Room: Yes
Air Conditioning: Central Air
Fireplace: Yes
Washrooms: 5
Building
Basement: Fin W/O
Heat Type: Forced Air
Heat Source: Gas
Exterior: Alum Siding
Exterior: Brick
Water Supply: Municipal
Special Designation: Unknown
Parking
Driveway: Pvt Double
Garage Spaces: 2
Garage Type: Attached
Covered Parking Spaces: 2
Total Parking Spaces: 4
Fees
Tax Year: 2021
Tax Legal Description: Lot 126, Plan 58M604 Subject To An Easement In **
Taxes: $1,791
Land
Cross Street: Old Maple Grove To P
Municipality District: Cambridge
Fronting On: East
Pool: None
Sewer: Sewers
Lot Depth: 148 Feet
Lot Frontage: 42.36 Feet
Lot Irregularities: 147.44 X 4.85 X 18.77
Acres: < .50
Additional Media
- Virtual Tour: https://unbranded.youriguide.com/451_equestrian_way_cambridge_on/
Rooms
Room details for 451 Equestrian Way, Cambridge
| Type | Dimensions | Description |
|---|---|---|
| Living Main | 3.65 x 7.76 | |
| Office Main | 2.78 x 3.15 | |
| Dining Main | 3.92 x 3.53 | |
| Family Main | 4.96 x 4.74 | |
| Kitchen Main | 5.93 x 5.03 | |
| Family 2nd | 3.36 x 4.84 | |
| Br 2nd | 4.95 x 7.15 | |
| Br 2nd | 4.02 x 3.99 | |
| Br 2nd | 3.59 x 4.40 | |
| Br 2nd | 3.32 x 3.37 |
| XXXXXXXX | XXX XX, XXXX |
XXXX XXX XXXX |
$X,XXX,XXX |
| XXX XX, XXXX |
XXXXXX XXX XXXX |
$X,XXX,XXX | |
| XXXXXXXX | XXX XX, XXXX |
XXXX XXX XXXX |
$X,XXX,XXX |
| XXX XX, XXXX |
XXXXXX XXX XXXX |
$X,XXX,XXX | |
| XXXXXXXX | XXX XX, XXXX |
XXXXXXX XXX XXXX |
|
| XXX XX, XXXX |
XXXXXX XXX XXXX |
$X,XXX,XXX |
| XXXXXXXX XXXX | XXX XX, XXXX | $1,600,000 XXX XXXX |
| XXXXXXXX XXXXXX | XXX XX, XXXX | $1,649,900 XXX XXXX |
| XXXXXXXX XXXX | XXX XX, XXXX | $1,925,000 XXX XXXX |
| XXXXXXXX XXXXXX | XXX XX, XXXX | $1,499,000 XXX XXXX |
| XXXXXXXX XXXXXXX | XXX XX, XXXX | XXX XXXX |
| XXXXXXXX XXXXXX | XXX XX, XXXX | $1,399,000 XXX XXXX |

Centennial (Cambridge) Public School
Elementary: PublicÉÉC Saint-Noël-Chabanel-Cambridge
Elementary: CatholicSt Gabriel Catholic Elementary School
Elementary: CatholicCoronation Public School
Elementary: PublicWilliam G Davis Public School
Elementary: PublicSilverheights Public School
Elementary: PublicÉSC Père-René-de-Galinée
Secondary: CatholicSouthwood Secondary School
Secondary: PublicGalt Collegiate and Vocational Institute
Secondary: PublicPreston High School
Secondary: PublicJacob Hespeler Secondary School
Secondary: PublicSt Benedict Catholic Secondary School
Secondary: Catholic- 6 bath
- 4 bed
- 2500 sqft
12 Steed Court, Cambridge, Ontario • N3E 0B5 • Cambridge



