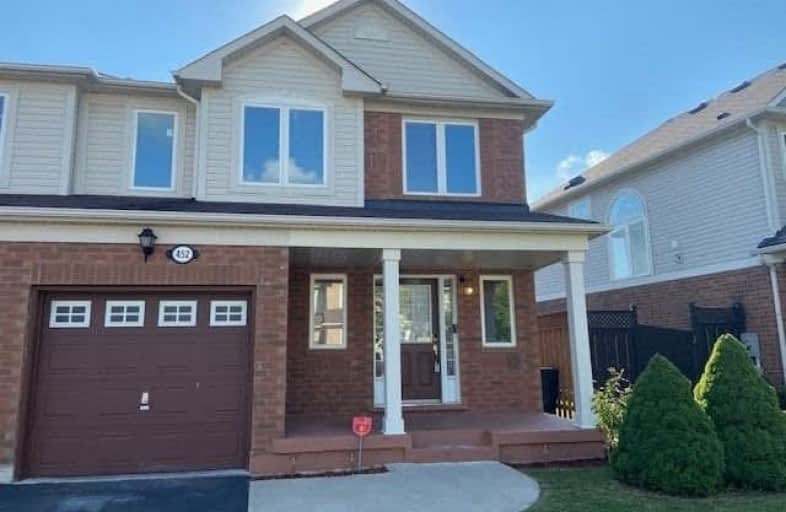
St Margaret Catholic Elementary School
Elementary: Catholic
2.49 km
St Elizabeth Catholic Elementary School
Elementary: Catholic
2.28 km
Saginaw Public School
Elementary: Public
1.56 km
Woodland Park Public School
Elementary: Public
2.59 km
St. Teresa of Calcutta Catholic Elementary School
Elementary: Catholic
2.00 km
Clemens Mill Public School
Elementary: Public
2.24 km
Southwood Secondary School
Secondary: Public
7.88 km
Glenview Park Secondary School
Secondary: Public
7.16 km
Galt Collegiate and Vocational Institute
Secondary: Public
5.30 km
Monsignor Doyle Catholic Secondary School
Secondary: Catholic
7.57 km
Jacob Hespeler Secondary School
Secondary: Public
3.16 km
St Benedict Catholic Secondary School
Secondary: Catholic
2.42 km






