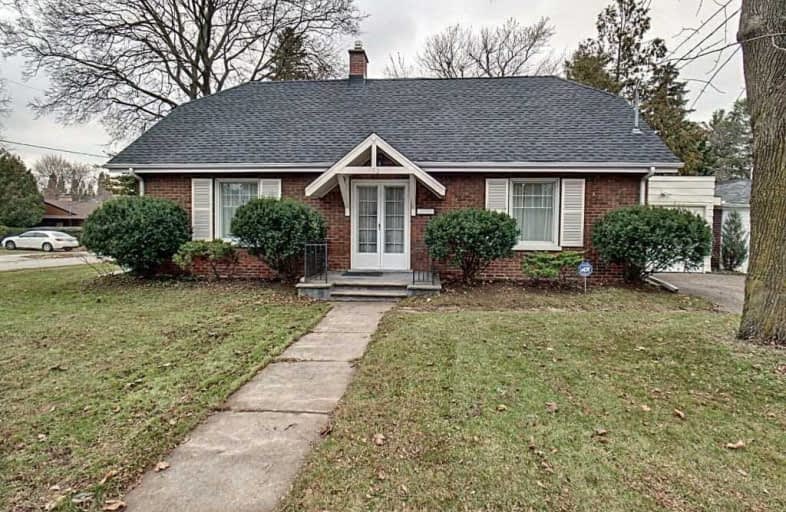
Parkway Public School
Elementary: Public
1.39 km
St Joseph Catholic Elementary School
Elementary: Catholic
0.49 km
Preston Public School
Elementary: Public
0.65 km
Grand View Public School
Elementary: Public
0.55 km
St Michael Catholic Elementary School
Elementary: Catholic
1.38 km
Coronation Public School
Elementary: Public
1.59 km
ÉSC Père-René-de-Galinée
Secondary: Catholic
3.87 km
Southwood Secondary School
Secondary: Public
5.15 km
Galt Collegiate and Vocational Institute
Secondary: Public
4.38 km
Preston High School
Secondary: Public
0.34 km
Jacob Hespeler Secondary School
Secondary: Public
4.56 km
St Benedict Catholic Secondary School
Secondary: Catholic
4.88 km





