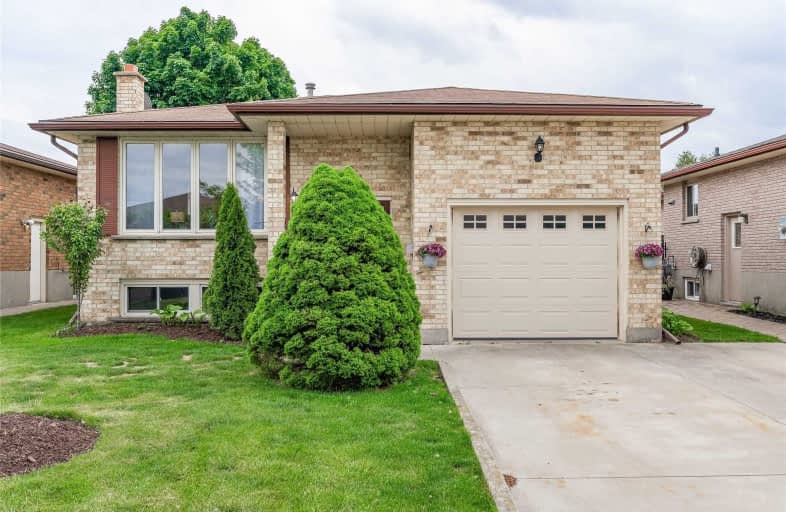
St Francis Catholic Elementary School
Elementary: Catholic
0.82 km
Central Public School
Elementary: Public
1.94 km
St Vincent de Paul Catholic Elementary School
Elementary: Catholic
0.66 km
Chalmers Street Public School
Elementary: Public
1.04 km
Stewart Avenue Public School
Elementary: Public
0.84 km
Holy Spirit Catholic Elementary School
Elementary: Catholic
0.97 km
Southwood Secondary School
Secondary: Public
3.37 km
Glenview Park Secondary School
Secondary: Public
0.95 km
Galt Collegiate and Vocational Institute
Secondary: Public
3.43 km
Monsignor Doyle Catholic Secondary School
Secondary: Catholic
0.22 km
Jacob Hespeler Secondary School
Secondary: Public
8.52 km
St Benedict Catholic Secondary School
Secondary: Catholic
5.53 km














