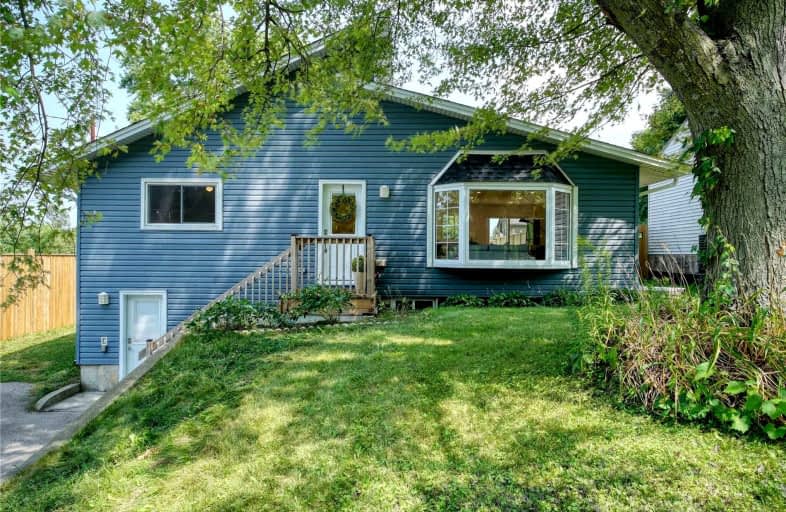
Hillcrest Public School
Elementary: Public
1.47 km
St Gabriel Catholic Elementary School
Elementary: Catholic
1.67 km
St Elizabeth Catholic Elementary School
Elementary: Catholic
2.39 km
Our Lady of Fatima Catholic Elementary School
Elementary: Catholic
1.73 km
Woodland Park Public School
Elementary: Public
2.11 km
Silverheights Public School
Elementary: Public
1.84 km
ÉSC Père-René-de-Galinée
Secondary: Catholic
7.54 km
College Heights Secondary School
Secondary: Public
8.84 km
Galt Collegiate and Vocational Institute
Secondary: Public
8.97 km
Jacob Hespeler Secondary School
Secondary: Public
3.81 km
Centennial Collegiate and Vocational Institute
Secondary: Public
9.06 km
St Benedict Catholic Secondary School
Secondary: Catholic
6.18 km














