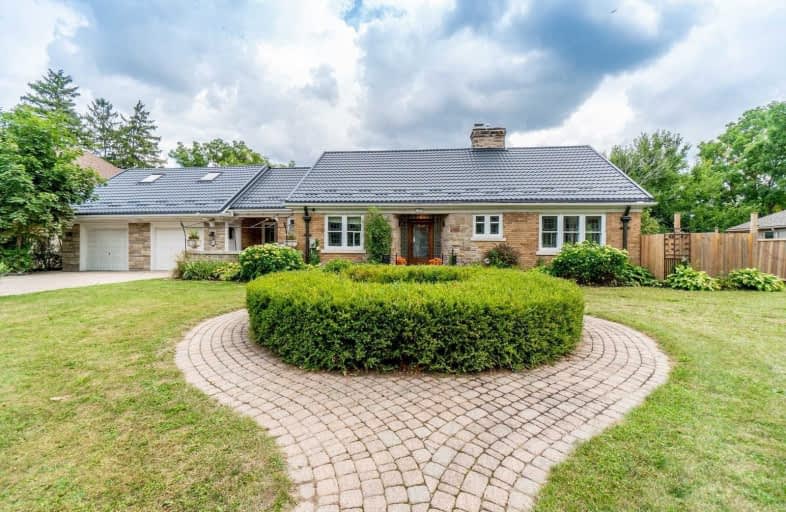
Parkway Public School
Elementary: Public
0.41 km
St Joseph Catholic Elementary School
Elementary: Catholic
0.87 km
Preston Public School
Elementary: Public
1.32 km
Grand View Public School
Elementary: Public
1.53 km
St Michael Catholic Elementary School
Elementary: Catholic
2.27 km
Coronation Public School
Elementary: Public
2.38 km
ÉSC Père-René-de-Galinée
Secondary: Catholic
3.34 km
Southwood Secondary School
Secondary: Public
5.80 km
Galt Collegiate and Vocational Institute
Secondary: Public
5.29 km
Preston High School
Secondary: Public
0.76 km
Jacob Hespeler Secondary School
Secondary: Public
5.22 km
St Benedict Catholic Secondary School
Secondary: Catholic
5.83 km









