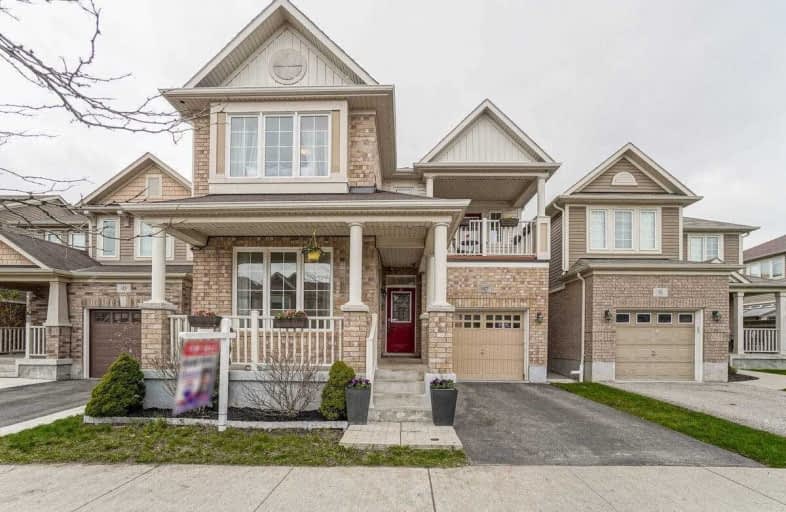
Hillcrest Public School
Elementary: Public
1.58 km
St Gabriel Catholic Elementary School
Elementary: Catholic
0.93 km
St Elizabeth Catholic Elementary School
Elementary: Catholic
2.76 km
Our Lady of Fatima Catholic Elementary School
Elementary: Catholic
1.91 km
Woodland Park Public School
Elementary: Public
2.45 km
Silverheights Public School
Elementary: Public
1.02 km
ÉSC Père-René-de-Galinée
Secondary: Catholic
6.63 km
College Heights Secondary School
Secondary: Public
9.19 km
Galt Collegiate and Vocational Institute
Secondary: Public
8.93 km
Preston High School
Secondary: Public
7.96 km
Jacob Hespeler Secondary School
Secondary: Public
3.55 km
St Benedict Catholic Secondary School
Secondary: Catholic
6.31 km





