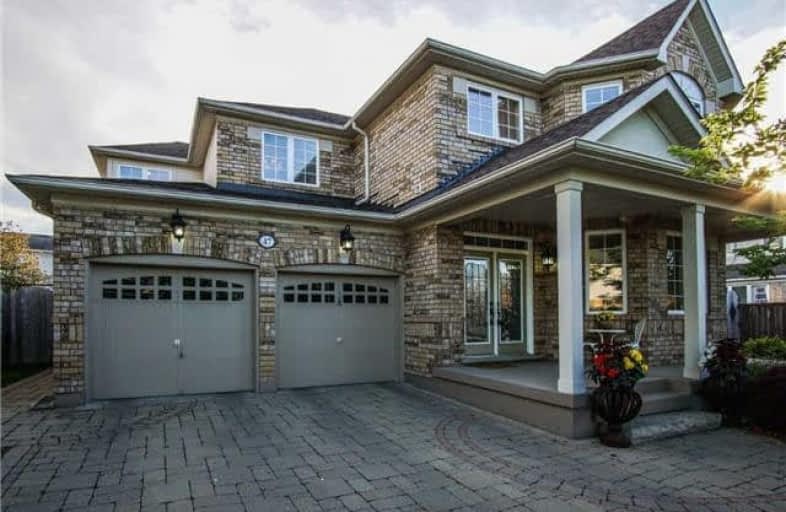
St Margaret Catholic Elementary School
Elementary: Catholic
1.73 km
St Elizabeth Catholic Elementary School
Elementary: Catholic
2.63 km
Saginaw Public School
Elementary: Public
1.22 km
St. Teresa of Calcutta Catholic Elementary School
Elementary: Catholic
1.40 km
Hespeler Public School
Elementary: Public
2.47 km
Clemens Mill Public School
Elementary: Public
1.53 km
Southwood Secondary School
Secondary: Public
7.11 km
Glenview Park Secondary School
Secondary: Public
6.48 km
Galt Collegiate and Vocational Institute
Secondary: Public
4.53 km
Monsignor Doyle Catholic Secondary School
Secondary: Catholic
6.94 km
Jacob Hespeler Secondary School
Secondary: Public
2.92 km
St Benedict Catholic Secondary School
Secondary: Catholic
1.64 km





