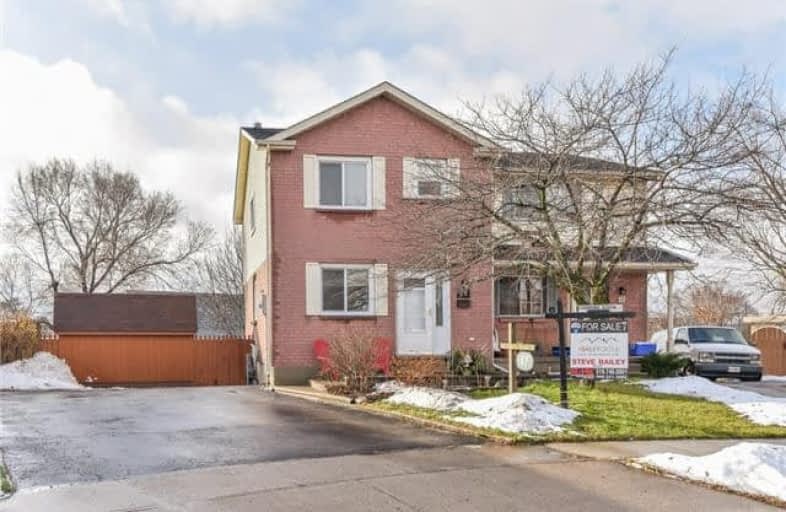Sold on Jan 31, 2018
Note: Property is not currently for sale or for rent.

-
Type: Semi-Detached
-
Style: 2-Storey
-
Size: 1100 sqft
-
Lot Size: 22 x 91 Feet
-
Age: 31-50 years
-
Taxes: $2,667 per year
-
Days on Site: 6 Days
-
Added: Sep 07, 2019 (6 days on market)
-
Updated:
-
Last Checked: 2 months ago
-
MLS®#: X4029627
-
Listed By: Re/max real estate centre inc., brokerage
Located On Quiet Court In North Galt! Bright & Fresh 3 Bedrm Semi-Detached, W. Finished Walk-Out Basement. The Main Level Boasts Hardwood Floors T/Out Living Rom/Dining Rm & Tile In The Crisp Clean Kitchen W. White Cabinetry. A Dining Area & Living Rm W. Large Picture Window Overlooking The Backyard, As Well As A Powder Rm Complete The Main Living Area. The 2nd Floor Offers 3 Spacious Bedrms, Incl. The Master, All W. Laminate Hardwood Floors, & A 4Pc Bath.
Extras
In The Finished Bsmt Is Storage, Laundry & A Recrm W. Walk-Out To The Fenced & Landscaped Backyard W. Gazebo W. Privacy Fence & Insulated Shed W. Hydro. Updates: Furnace ('14), A/C ('17), Water Softener ('18), Roof ('17) & Windows ('11).
Property Details
Facts for 47 Harmony Court, Cambridge
Status
Days on Market: 6
Last Status: Sold
Sold Date: Jan 31, 2018
Closed Date: Feb 27, 2018
Expiry Date: Apr 23, 2018
Sold Price: $370,000
Unavailable Date: Jan 31, 2018
Input Date: Jan 26, 2018
Prior LSC: Listing with no contract changes
Property
Status: Sale
Property Type: Semi-Detached
Style: 2-Storey
Size (sq ft): 1100
Age: 31-50
Area: Cambridge
Availability Date: Flexible
Assessment Amount: $226,000
Assessment Year: 2017
Inside
Bedrooms: 3
Bathrooms: 2
Kitchens: 1
Rooms: 6
Den/Family Room: Yes
Air Conditioning: Central Air
Fireplace: No
Central Vacuum: N
Washrooms: 2
Utilities
Electricity: Yes
Gas: Yes
Cable: Yes
Telephone: Yes
Building
Basement: Fin W/O
Heat Type: Forced Air
Heat Source: Gas
Exterior: Brick
Exterior: Vinyl Siding
UFFI: No
Water Supply: Municipal
Special Designation: Unknown
Other Structures: Garden Shed
Parking
Driveway: Private
Garage Type: None
Covered Parking Spaces: 3
Total Parking Spaces: 3
Fees
Tax Year: 2017
Tax Legal Description: Pt Lt 13 Pl 1426 Cambridge Pt 2, 67R2320 (...)
Taxes: $2,667
Highlights
Feature: Cul De Sac
Feature: School
Land
Cross Street: Munch / Sekura / Har
Municipality District: Cambridge
Fronting On: South
Parcel Number: 037950193
Pool: None
Sewer: Sewers
Lot Depth: 91 Feet
Lot Frontage: 22 Feet
Acres: < .50
Zoning: Res
Additional Media
- Virtual Tour: https://mls.youriguide.com/47_harmony_ct_cambridge_on
Rooms
Room details for 47 Harmony Court, Cambridge
| Type | Dimensions | Description |
|---|---|---|
| Foyer Main | 1.47 x 1.50 | |
| Kitchen Main | 3.12 x 2.64 | |
| Dining Main | 2.82 x 3.96 | |
| Family Main | 3.43 x 5.00 | |
| Bathroom Main | 1.50 x 1.17 | 2 Pc Bath |
| Master 2nd | 3.73 x 4.42 | |
| Br 2nd | 2.64 x 2.82 | |
| Br 2nd | 3.23 x 2.82 | |
| Bathroom 2nd | 2.11 x 2.18 | 4 Pc Bath |
| XXXXXXXX | XXX XX, XXXX |
XXXX XXX XXXX |
$XXX,XXX |
| XXX XX, XXXX |
XXXXXX XXX XXXX |
$XXX,XXX |
| XXXXXXXX XXXX | XXX XX, XXXX | $370,000 XXX XXXX |
| XXXXXXXX XXXXXX | XXX XX, XXXX | $339,900 XXX XXXX |

Christ The King Catholic Elementary School
Elementary: CatholicSt Peter Catholic Elementary School
Elementary: CatholicBlair Road Public School
Elementary: PublicManchester Public School
Elementary: PublicElgin Street Public School
Elementary: PublicAvenue Road Public School
Elementary: PublicSouthwood Secondary School
Secondary: PublicGlenview Park Secondary School
Secondary: PublicGalt Collegiate and Vocational Institute
Secondary: PublicMonsignor Doyle Catholic Secondary School
Secondary: CatholicJacob Hespeler Secondary School
Secondary: PublicSt Benedict Catholic Secondary School
Secondary: Catholic

