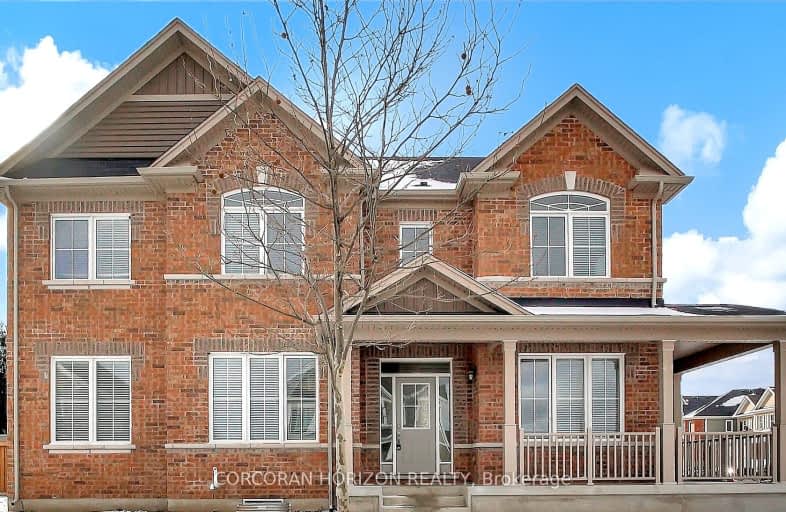Car-Dependent
- Almost all errands require a car.
1
/100
Some Transit
- Most errands require a car.
26
/100
Somewhat Bikeable
- Almost all errands require a car.
21
/100

Centennial (Cambridge) Public School
Elementary: Public
2.24 km
ÉÉC Saint-Noël-Chabanel-Cambridge
Elementary: Catholic
2.79 km
St Michael Catholic Elementary School
Elementary: Catholic
3.68 km
Coronation Public School
Elementary: Public
3.22 km
William G Davis Public School
Elementary: Public
3.49 km
Silverheights Public School
Elementary: Public
2.76 km
ÉSC Père-René-de-Galinée
Secondary: Catholic
3.05 km
Southwood Secondary School
Secondary: Public
8.81 km
Galt Collegiate and Vocational Institute
Secondary: Public
7.01 km
Preston High School
Secondary: Public
4.54 km
Jacob Hespeler Secondary School
Secondary: Public
2.56 km
St Benedict Catholic Secondary School
Secondary: Catholic
5.38 km
-
Riverside Park
147 King St W (Eagle St. S.), Cambridge ON N3H 1B5 3.68km -
Playfit Kids Club
366 Hespeler Rd, Cambridge ON N1R 6J6 4.5km -
Marguerite Ormston Trailway
Kitchener ON 7.57km
-
CIBC
567 King St E, Preston ON N3H 3N4 3.8km -
RBC Royal Bank
637 King St E (King Street), Cambridge ON N3H 3N7 3.82km -
Scotiabank
4574 King St E, Kitchener ON N2P 2G6 4.29km










