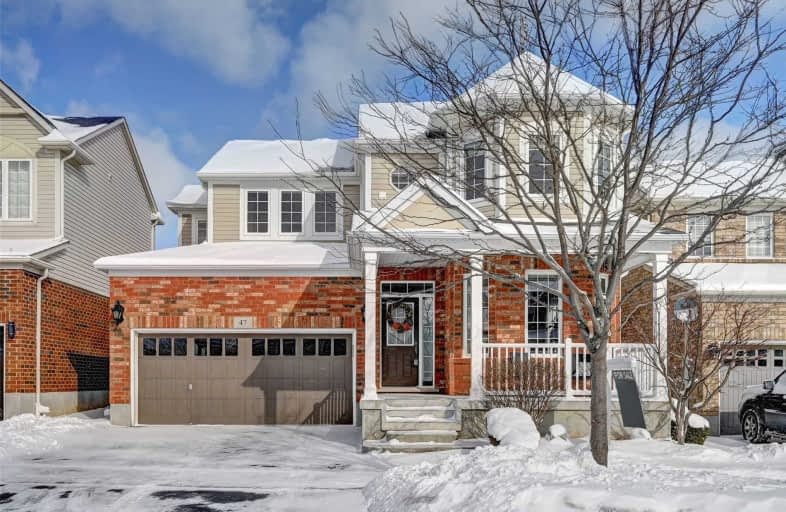
Hillcrest Public School
Elementary: Public
1.36 km
St Gabriel Catholic Elementary School
Elementary: Catholic
0.84 km
St Elizabeth Catholic Elementary School
Elementary: Catholic
2.54 km
Our Lady of Fatima Catholic Elementary School
Elementary: Catholic
1.70 km
Woodland Park Public School
Elementary: Public
2.24 km
Silverheights Public School
Elementary: Public
0.96 km
ÉSC Père-René-de-Galinée
Secondary: Catholic
6.64 km
College Heights Secondary School
Secondary: Public
9.31 km
Galt Collegiate and Vocational Institute
Secondary: Public
8.75 km
Preston High School
Secondary: Public
7.86 km
Jacob Hespeler Secondary School
Secondary: Public
3.39 km
St Benedict Catholic Secondary School
Secondary: Catholic
6.11 km














