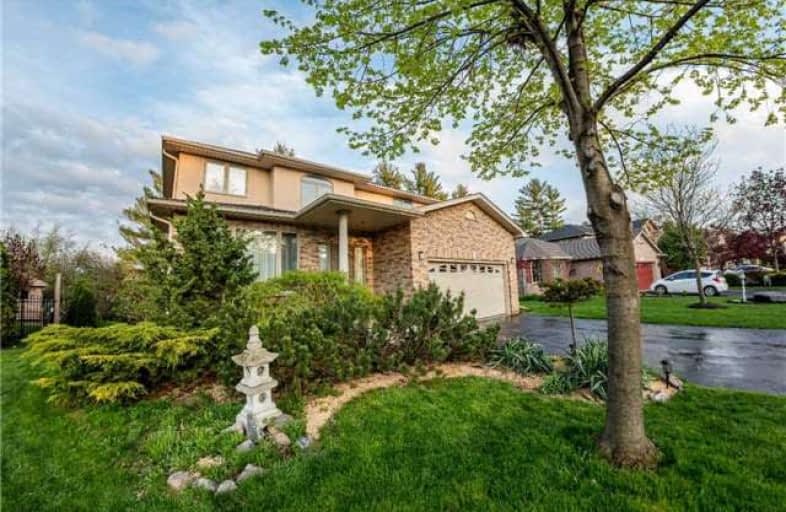
Christ The King Catholic Elementary School
Elementary: Catholic
2.30 km
St Margaret Catholic Elementary School
Elementary: Catholic
1.50 km
Saginaw Public School
Elementary: Public
0.61 km
St Anne Catholic Elementary School
Elementary: Catholic
3.00 km
St. Teresa of Calcutta Catholic Elementary School
Elementary: Catholic
0.56 km
Clemens Mill Public School
Elementary: Public
1.04 km
Southwood Secondary School
Secondary: Public
6.30 km
Glenview Park Secondary School
Secondary: Public
5.17 km
Galt Collegiate and Vocational Institute
Secondary: Public
3.82 km
Monsignor Doyle Catholic Secondary School
Secondary: Catholic
5.48 km
Jacob Hespeler Secondary School
Secondary: Public
4.46 km
St Benedict Catholic Secondary School
Secondary: Catholic
1.83 km














