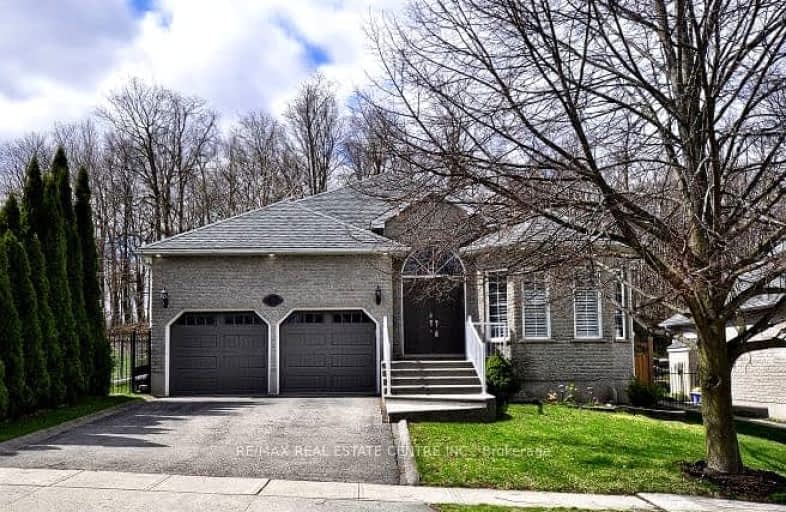Car-Dependent
- Most errands require a car.
32
/100
Some Transit
- Most errands require a car.
34
/100
Somewhat Bikeable
- Most errands require a car.
28
/100

Hillcrest Public School
Elementary: Public
0.29 km
St Gabriel Catholic Elementary School
Elementary: Catholic
1.33 km
St Elizabeth Catholic Elementary School
Elementary: Catholic
1.26 km
Our Lady of Fatima Catholic Elementary School
Elementary: Catholic
0.50 km
Woodland Park Public School
Elementary: Public
0.96 km
Hespeler Public School
Elementary: Public
1.89 km
ÉSC Père-René-de-Galinée
Secondary: Catholic
6.90 km
Glenview Park Secondary School
Secondary: Public
10.10 km
Galt Collegiate and Vocational Institute
Secondary: Public
7.74 km
Preston High School
Secondary: Public
7.45 km
Jacob Hespeler Secondary School
Secondary: Public
2.63 km
St Benedict Catholic Secondary School
Secondary: Catholic
4.97 km
-
Playfit Kids Club
366 Hespeler Rd, Cambridge ON N1R 6J6 5.45km -
Manchester Public School Playground
7.38km -
River Bluffs Park
211 George St N, Cambridge ON 8.06km
-
BMO Bank of Montreal
23 Queen St W (at Guelph Ave), Cambridge ON N3C 1G2 1.3km -
TD Bank Financial Group
180 Holiday Inn Dr, Cambridge ON N3C 1Z4 3.05km -
Penny Wrightly - Mortgage Broker
580 Hespeler Rd, Cambridge ON N1R 6J8 4.46km














