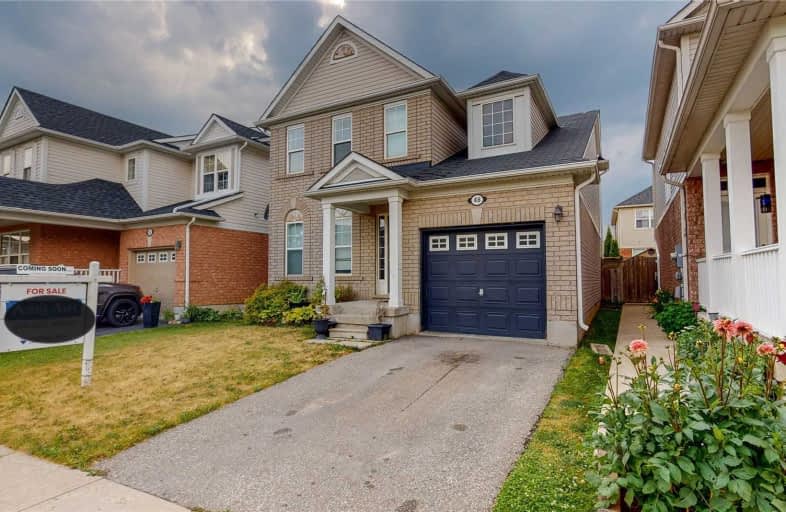
St Margaret Catholic Elementary School
Elementary: Catholic
2.59 km
St Elizabeth Catholic Elementary School
Elementary: Catholic
2.15 km
Saginaw Public School
Elementary: Public
1.70 km
Woodland Park Public School
Elementary: Public
2.46 km
St. Teresa of Calcutta Catholic Elementary School
Elementary: Catholic
2.12 km
Clemens Mill Public School
Elementary: Public
2.35 km
Southwood Secondary School
Secondary: Public
7.97 km
Glenview Park Secondary School
Secondary: Public
7.28 km
Galt Collegiate and Vocational Institute
Secondary: Public
5.40 km
Monsignor Doyle Catholic Secondary School
Secondary: Catholic
7.70 km
Jacob Hespeler Secondary School
Secondary: Public
3.08 km
St Benedict Catholic Secondary School
Secondary: Catholic
2.50 km








