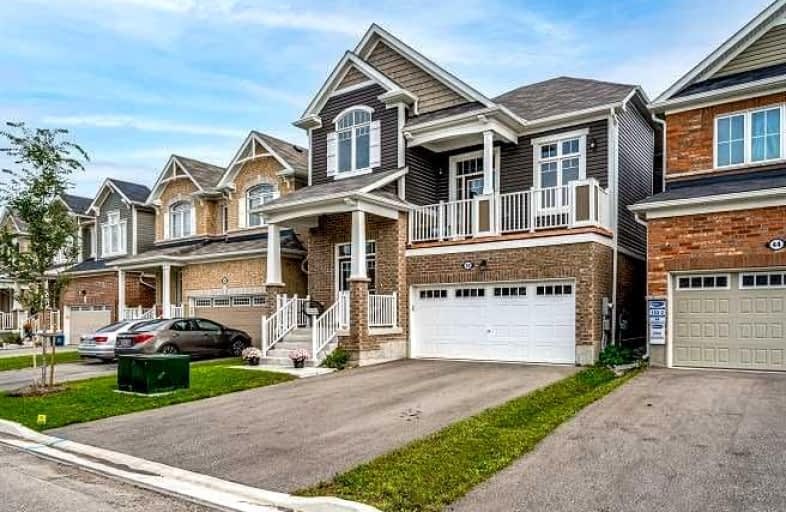
Centennial (Cambridge) Public School
Elementary: Public
2.05 km
Preston Public School
Elementary: Public
2.71 km
ÉÉC Saint-Noël-Chabanel-Cambridge
Elementary: Catholic
1.72 km
St Michael Catholic Elementary School
Elementary: Catholic
2.63 km
Coronation Public School
Elementary: Public
2.17 km
William G Davis Public School
Elementary: Public
2.43 km
ÉSC Père-René-de-Galinée
Secondary: Catholic
3.18 km
Southwood Secondary School
Secondary: Public
7.75 km
Galt Collegiate and Vocational Institute
Secondary: Public
5.97 km
Preston High School
Secondary: Public
3.65 km
Jacob Hespeler Secondary School
Secondary: Public
2.10 km
St Benedict Catholic Secondary School
Secondary: Catholic
4.53 km












