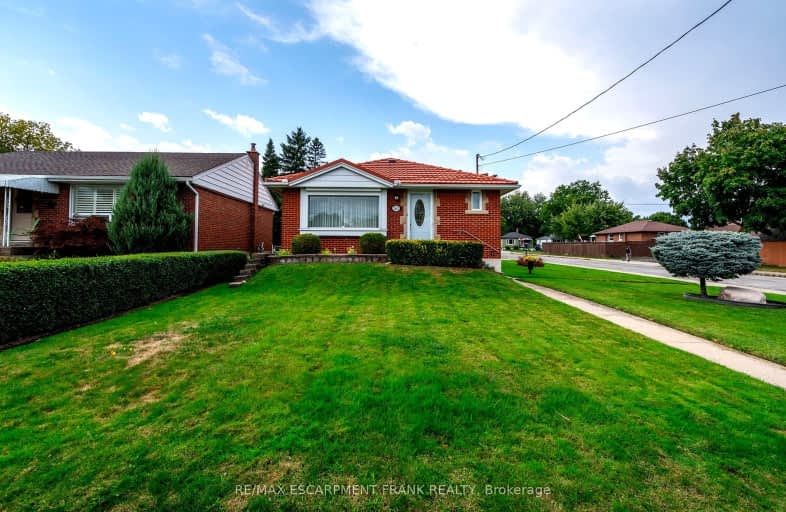Very Walkable
- Most errands can be accomplished on foot.
81
/100
Some Transit
- Most errands require a car.
47
/100
Bikeable
- Some errands can be accomplished on bike.
51
/100

Richard Beasley Junior Public School
Elementary: Public
1.06 km
École élémentaire Pavillon de la jeunesse
Elementary: Public
0.89 km
Blessed Sacrament Catholic Elementary School
Elementary: Catholic
0.68 km
St. Margaret Mary Catholic Elementary School
Elementary: Catholic
0.48 km
Huntington Park Junior Public School
Elementary: Public
0.74 km
Highview Public School
Elementary: Public
0.76 km
Vincent Massey/James Street
Secondary: Public
0.65 km
ÉSAC Mère-Teresa
Secondary: Catholic
1.29 km
Nora Henderson Secondary School
Secondary: Public
1.10 km
Delta Secondary School
Secondary: Public
2.49 km
Sherwood Secondary School
Secondary: Public
1.01 km
Cathedral High School
Secondary: Catholic
3.40 km
-
Mountain Drive Park
Concession St (Upper Gage), Hamilton ON 1.82km -
Gage Park
Gage and Main St, Hamilton ON L8M 1N6 2.36km -
Mountain Brow Park
2.49km
-
CIBC
386 Upper Gage Ave, Hamilton ON L8V 4H9 1.19km -
TD Bank Financial Group
65 Mall Rd (Mohawk rd.), Hamilton ON L8V 5B8 2.08km -
Banque Nationale du Canada
880 Upper Wentworth St, Hamilton ON L9A 5H2 2.37km














