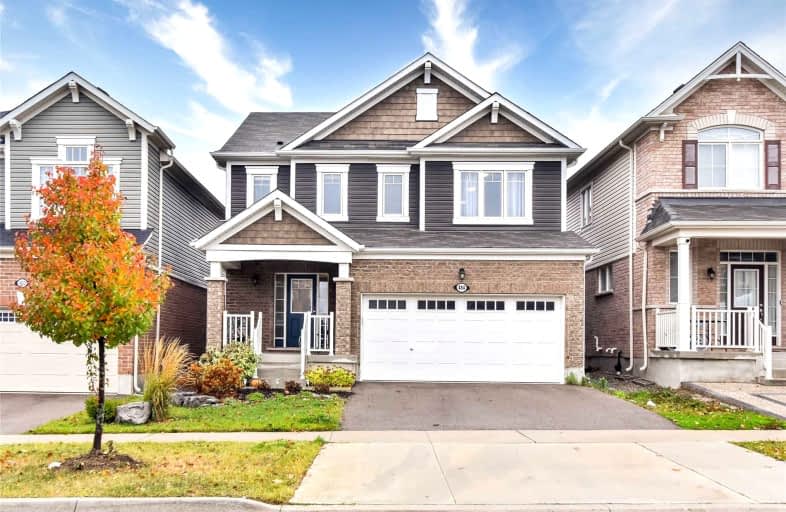
Centennial (Cambridge) Public School
Elementary: Public
2.00 km
ÉÉC Saint-Noël-Chabanel-Cambridge
Elementary: Catholic
2.63 km
St Michael Catholic Elementary School
Elementary: Catholic
3.54 km
Coronation Public School
Elementary: Public
3.09 km
William G Davis Public School
Elementary: Public
3.35 km
Silverheights Public School
Elementary: Public
2.67 km
ÉSC Père-René-de-Galinée
Secondary: Catholic
3.23 km
Southwood Secondary School
Secondary: Public
8.66 km
Galt Collegiate and Vocational Institute
Secondary: Public
6.82 km
Preston High School
Secondary: Public
4.49 km
Jacob Hespeler Secondary School
Secondary: Public
2.31 km
St Benedict Catholic Secondary School
Secondary: Catholic
5.14 km













