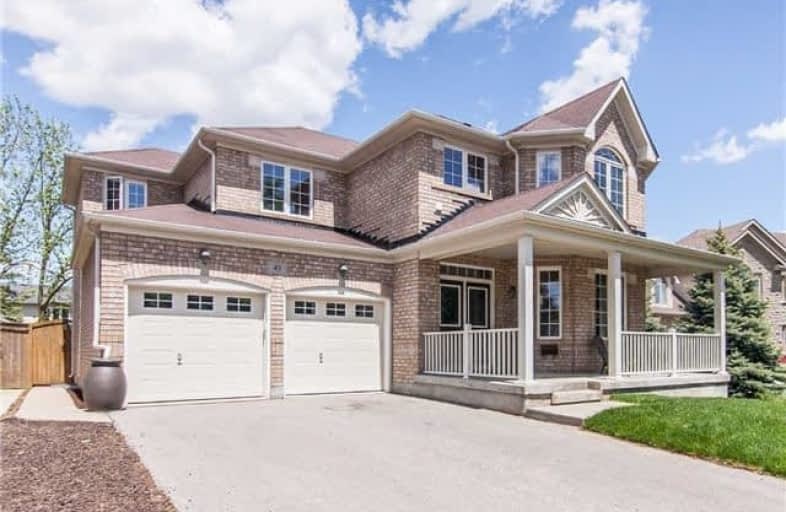
Centennial (Cambridge) Public School
Elementary: Public
1.97 km
Hillcrest Public School
Elementary: Public
1.04 km
St Gabriel Catholic Elementary School
Elementary: Catholic
0.19 km
Our Lady of Fatima Catholic Elementary School
Elementary: Catholic
1.32 km
Hespeler Public School
Elementary: Public
2.25 km
Silverheights Public School
Elementary: Public
0.34 km
ÉSC Père-René-de-Galinée
Secondary: Catholic
5.94 km
Southwood Secondary School
Secondary: Public
10.25 km
Galt Collegiate and Vocational Institute
Secondary: Public
7.97 km
Preston High School
Secondary: Public
6.99 km
Jacob Hespeler Secondary School
Secondary: Public
2.56 km
St Benedict Catholic Secondary School
Secondary: Catholic
5.42 km





