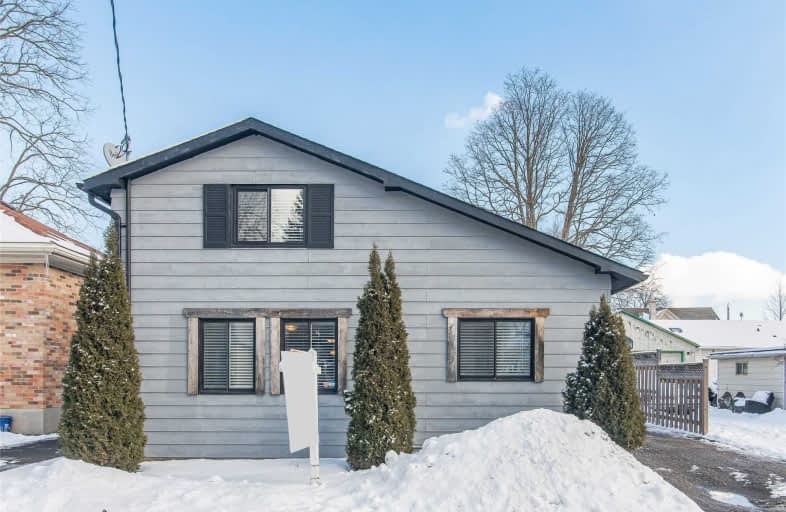
St Peter Catholic Elementary School
Elementary: Catholic
1.08 km
Central Public School
Elementary: Public
1.37 km
Blair Road Public School
Elementary: Public
1.13 km
Manchester Public School
Elementary: Public
0.28 km
St Anne Catholic Elementary School
Elementary: Catholic
1.34 km
Avenue Road Public School
Elementary: Public
1.20 km
Southwood Secondary School
Secondary: Public
2.73 km
Glenview Park Secondary School
Secondary: Public
2.59 km
Galt Collegiate and Vocational Institute
Secondary: Public
0.26 km
Monsignor Doyle Catholic Secondary School
Secondary: Catholic
3.43 km
Jacob Hespeler Secondary School
Secondary: Public
5.43 km
St Benedict Catholic Secondary School
Secondary: Catholic
2.83 km







