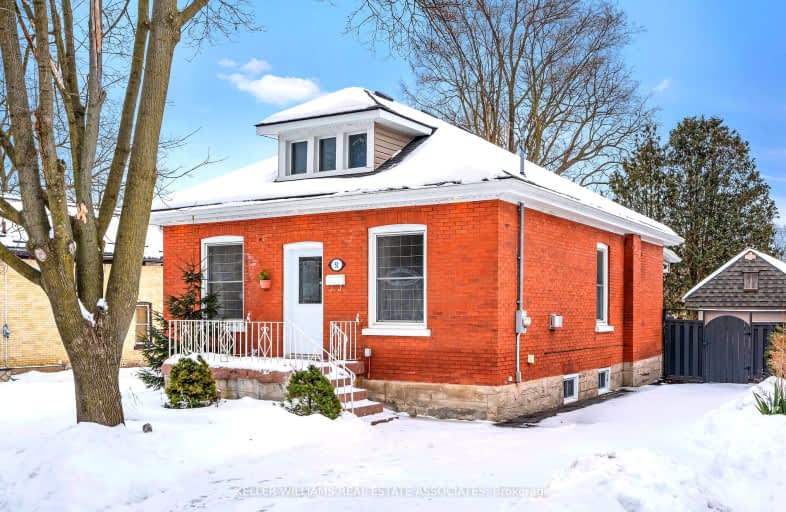
3D Walkthrough
Very Walkable
- Most errands can be accomplished on foot.
75
/100
Good Transit
- Some errands can be accomplished by public transportation.
50
/100
Bikeable
- Some errands can be accomplished on bike.
50
/100

St Francis Catholic Elementary School
Elementary: Catholic
1.29 km
St Gregory Catholic Elementary School
Elementary: Catholic
0.62 km
Central Public School
Elementary: Public
1.16 km
St Andrew's Public School
Elementary: Public
0.12 km
Highland Public School
Elementary: Public
1.01 km
Tait Street Public School
Elementary: Public
1.28 km
Southwood Secondary School
Secondary: Public
1.38 km
Glenview Park Secondary School
Secondary: Public
1.13 km
Galt Collegiate and Vocational Institute
Secondary: Public
2.08 km
Monsignor Doyle Catholic Secondary School
Secondary: Catholic
2.08 km
Preston High School
Secondary: Public
5.86 km
St Benedict Catholic Secondary School
Secondary: Catholic
4.90 km
-
Mill Race Park
36 Water St N (At Park Hill Rd), Cambridge ON N1R 3B1 6.13km -
Domm Park
55 Princess St, Cambridge ON 2.86km -
Decaro Park
55 Gatehouse Dr, Cambridge ON 3.33km
-
President's Choice Financial ATM
137 Water St N, Cambridge ON N1R 3B8 1.67km -
Scotiabank
270 Dundas St S, Cambridge ON N1R 8A8 2.6km -
CoinFlip Bitcoin ATM
215 Beverly St, Cambridge ON N1R 3Z9 2.63km













