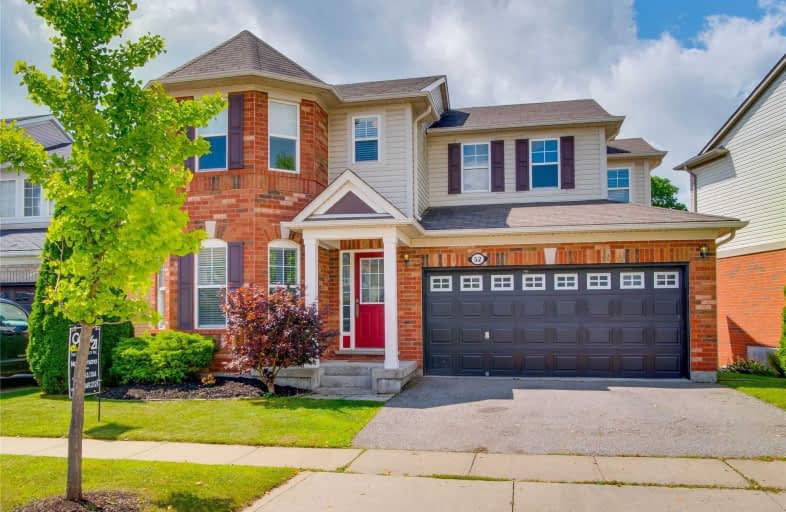
St Margaret Catholic Elementary School
Elementary: Catholic
1.98 km
St Elizabeth Catholic Elementary School
Elementary: Catholic
2.50 km
Saginaw Public School
Elementary: Public
1.29 km
St. Teresa of Calcutta Catholic Elementary School
Elementary: Catholic
1.58 km
Hespeler Public School
Elementary: Public
2.44 km
Clemens Mill Public School
Elementary: Public
1.75 km
Southwood Secondary School
Secondary: Public
7.36 km
Glenview Park Secondary School
Secondary: Public
6.70 km
Galt Collegiate and Vocational Institute
Secondary: Public
4.78 km
Monsignor Doyle Catholic Secondary School
Secondary: Catholic
7.14 km
Jacob Hespeler Secondary School
Secondary: Public
2.97 km
St Benedict Catholic Secondary School
Secondary: Catholic
1.89 km














