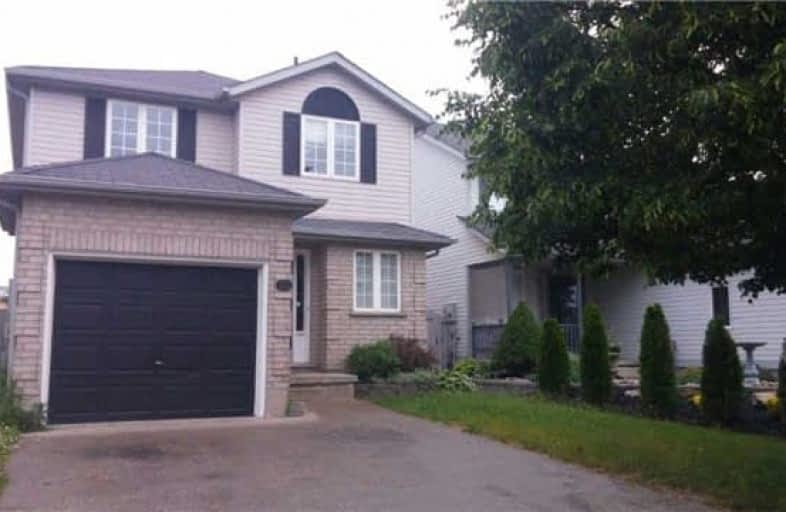Sold on Aug 10, 2017
Note: Property is not currently for sale or for rent.

-
Type: Detached
-
Style: 2-Storey
-
Size: 1100 sqft
-
Lot Size: 33.79 x 131.23 Feet
-
Age: 16-30 years
-
Taxes: $3,775 per year
-
Days on Site: 48 Days
-
Added: Sep 07, 2019 (1 month on market)
-
Updated:
-
Last Checked: 2 months ago
-
MLS®#: X3853616
-
Listed By: Elite realty point, brokerage
Beautiful Upgraded Detached Home In Child Safe Crescent In A Must Desirable Neighborhood Of Cambridge,Close To 401 And Easy Walk To Area's Best Schools And Shopping. Open Concept New Kitchen With Quartz Counter Tops, Backslash And New Flooring.Second Floor Offers 3 Good Size Bedroom And Freshly Renovated Washroom.Fully Finished Basement.Fully Fenced Deep Backyard With Good Sized Deck. Single Garage And Double Driveway. Many Recent Updates.
Property Details
Facts for 52 Crawford Crescent, Cambridge
Status
Days on Market: 48
Last Status: Sold
Sold Date: Aug 10, 2017
Closed Date: Sep 20, 2017
Expiry Date: Sep 29, 2017
Sold Price: $467,000
Unavailable Date: Aug 10, 2017
Input Date: Jun 25, 2017
Property
Status: Sale
Property Type: Detached
Style: 2-Storey
Size (sq ft): 1100
Age: 16-30
Area: Cambridge
Availability Date: Flexible
Assessment Amount: $307,000
Assessment Year: 2016
Inside
Bedrooms: 3
Bathrooms: 3
Kitchens: 1
Rooms: 7
Den/Family Room: Yes
Air Conditioning: Central Air
Fireplace: No
Laundry Level: Lower
Central Vacuum: N
Washrooms: 3
Building
Basement: Finished
Basement 2: Full
Heat Type: Forced Air
Heat Source: Gas
Exterior: Brick
Exterior: Vinyl Siding
UFFI: No
Water Supply: Municipal
Special Designation: Unknown
Parking
Driveway: Pvt Double
Garage Spaces: 1
Garage Type: Attached
Covered Parking Spaces: 2
Total Parking Spaces: 3
Fees
Tax Year: 2016
Tax Legal Description: Lot81, Plan 58M-41, Cambridge
Taxes: $3,775
Highlights
Feature: Fenced Yard
Feature: Library
Feature: Park
Feature: Public Transit
Feature: School
Land
Cross Street: Saginaw/Green Vista
Municipality District: Cambridge
Fronting On: North
Pool: None
Sewer: Sewers
Lot Depth: 131.23 Feet
Lot Frontage: 33.79 Feet
Acres: < .50
Zoning: Residential
Rooms
Room details for 52 Crawford Crescent, Cambridge
| Type | Dimensions | Description |
|---|---|---|
| Family Main | 3.40 x 6.40 | |
| Kitchen Main | 2.74 x 3.89 | Backsplash, Quartz Counter |
| Powder Rm Main | - | 2 Pc Bath |
| Rec Bsmt | 3.99 x 4.93 | |
| Bathroom Bsmt | - | 3 Pc Bath |
| Master 2nd | 3.35 x 4.50 | |
| 2nd Br 2nd | 3.15 x 3.66 | |
| 3rd Br 2nd | 3.05 x 3.05 | |
| Bathroom 2nd | - | 4 Pc Bath |
| XXXXXXXX | XXX XX, XXXX |
XXXX XXX XXXX |
$XXX,XXX |
| XXX XX, XXXX |
XXXXXX XXX XXXX |
$XXX,XXX | |
| XXXXXXXX | XXX XX, XXXX |
XXXXXXX XXX XXXX |
|
| XXX XX, XXXX |
XXXXXX XXX XXXX |
$XXX,XXX |
| XXXXXXXX XXXX | XXX XX, XXXX | $467,000 XXX XXXX |
| XXXXXXXX XXXXXX | XXX XX, XXXX | $450,000 XXX XXXX |
| XXXXXXXX XXXXXXX | XXX XX, XXXX | XXX XXXX |
| XXXXXXXX XXXXXX | XXX XX, XXXX | $519,900 XXX XXXX |

Christ The King Catholic Elementary School
Elementary: CatholicSt Margaret Catholic Elementary School
Elementary: CatholicSaginaw Public School
Elementary: PublicElgin Street Public School
Elementary: PublicSt. Teresa of Calcutta Catholic Elementary School
Elementary: CatholicClemens Mill Public School
Elementary: PublicSouthwood Secondary School
Secondary: PublicGlenview Park Secondary School
Secondary: PublicGalt Collegiate and Vocational Institute
Secondary: PublicMonsignor Doyle Catholic Secondary School
Secondary: CatholicJacob Hespeler Secondary School
Secondary: PublicSt Benedict Catholic Secondary School
Secondary: Catholic- — bath
- — bed
36 Carter Crescent, Cambridge, Ontario • N1R 7L8 • Cambridge



